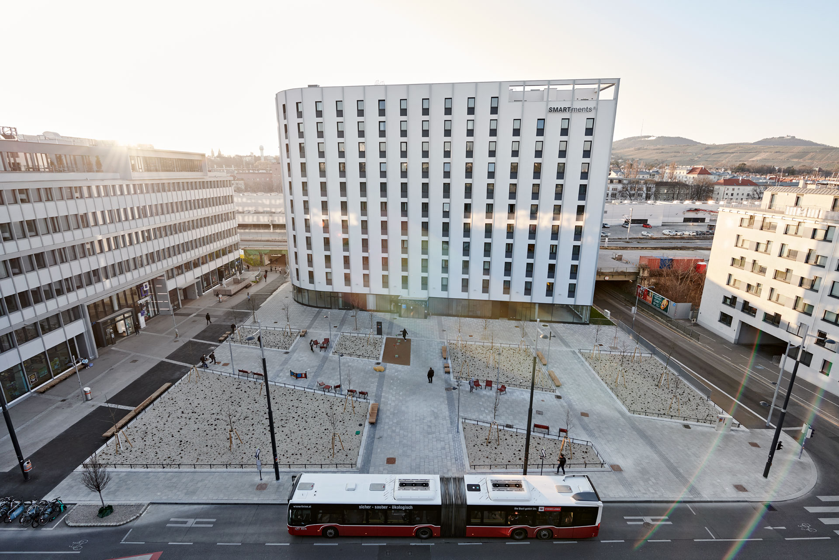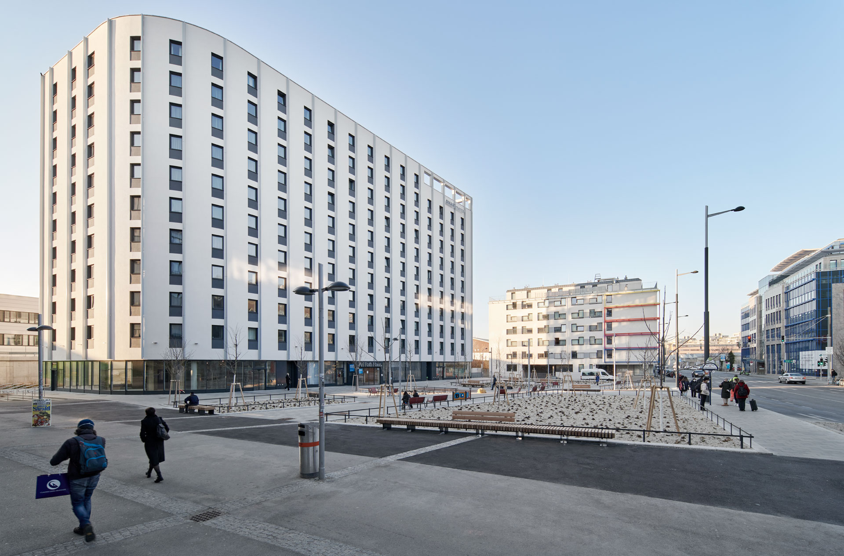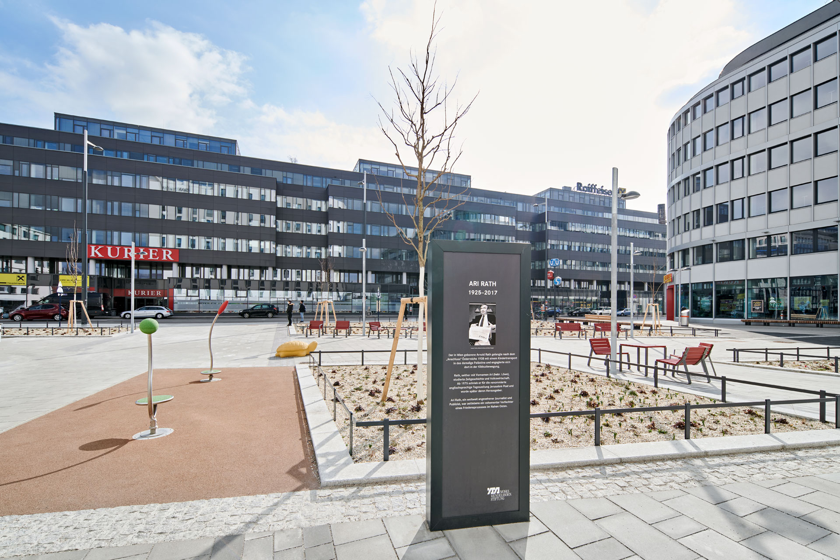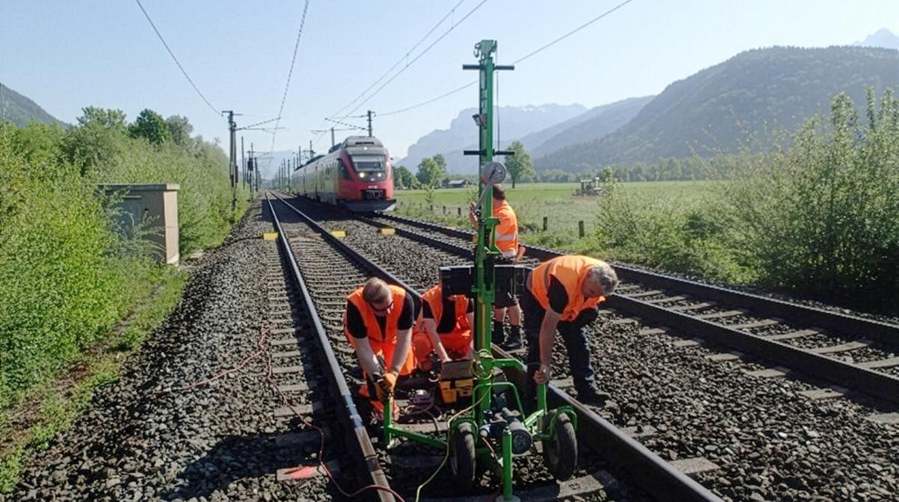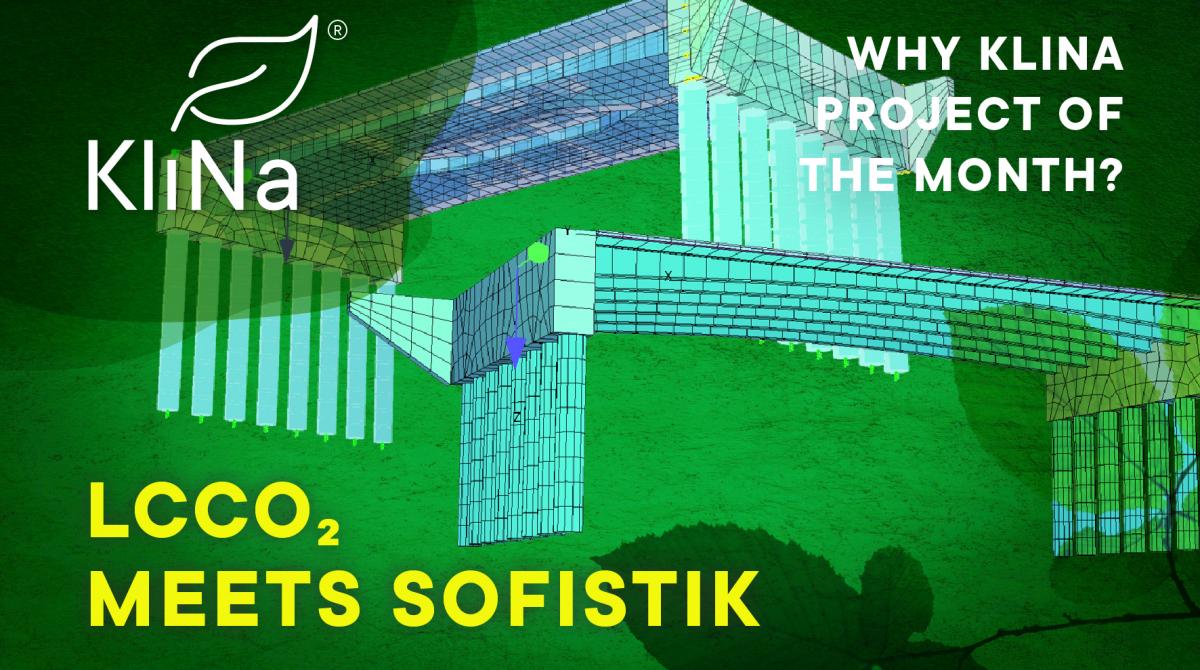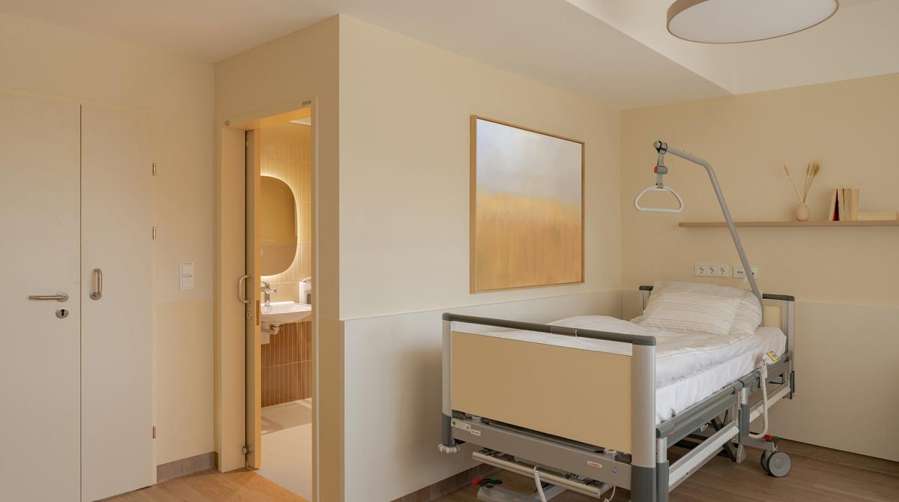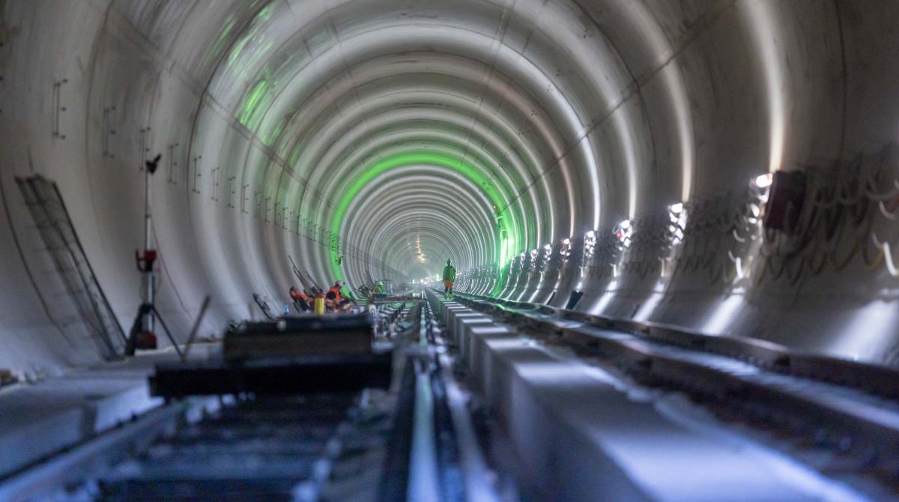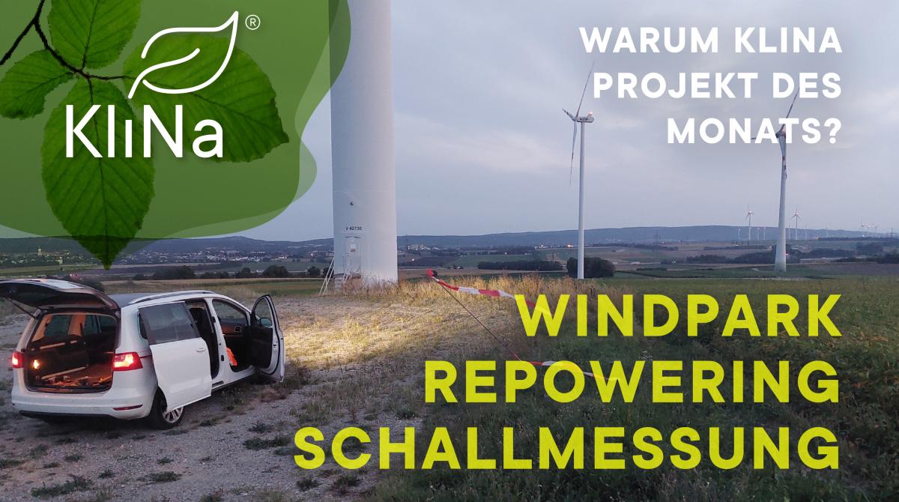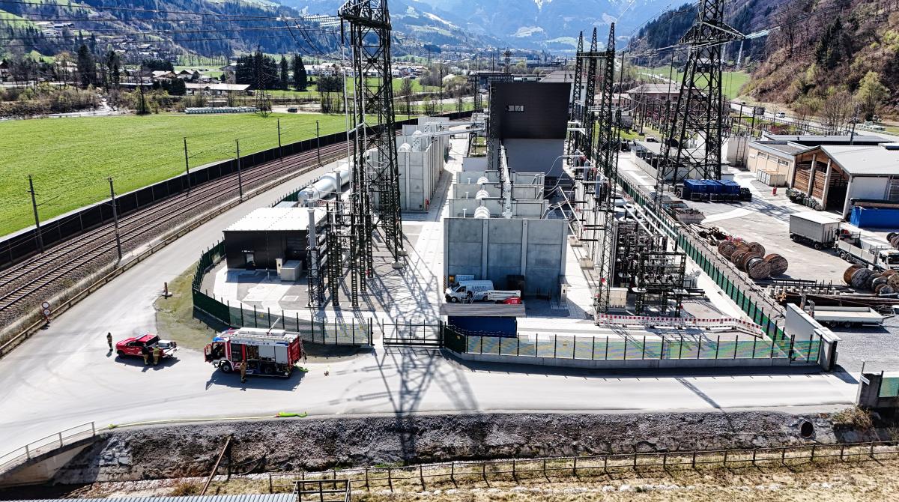Climate Fit . Leopold-Ungar-Platz
Leopold-Ungar-Platz was planned and implemented in a climate-friendly way.
Leopold-Ungar-Platz, with a size of approx. 1,.800 m², is situated immediately next to Muthgasse, between the new buildings Square 1 (office building) and Square 2 (student residence). Adjacent to the U4-underground railway station Heiligenstadt the new design was planned according to the footpaths and stopover zones. This area is an essential part of the total project Muthgasse and thus also a central point of transport connection.
Six green spaces with different sizes comprising 31 trees and numerous shrubs were designed. In three beds also fountains were installed to improve the microclimate. The water of the fountains is led into the adjoining beds. There extended root zones– system sponge city – were realized.
Benches and play structures were integrated to make the stay more attractive. The new surface was lined with concrete pavement. Supplementarily a tactile guiding system for visually impaired persons was applied.
In front of the student residence pavements cafés were considered as new utilization of the ground floor. The construction works, which had started in August 2021, were concluded at the beginning of 2022.
Location. 1190 Vienna, Austria
Client. MA 28
Services FCP. surface design, green space design, project coordination and tender
Beteiligte CCs. CC Traffic Design Roads
