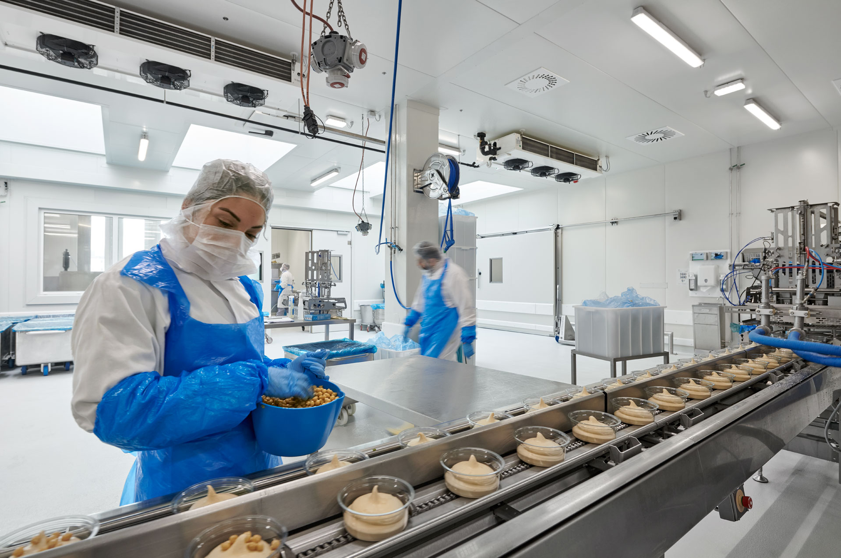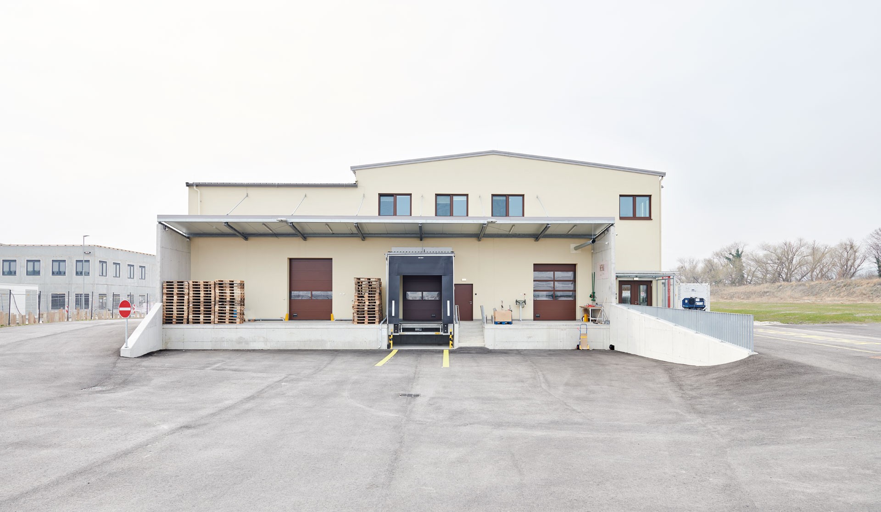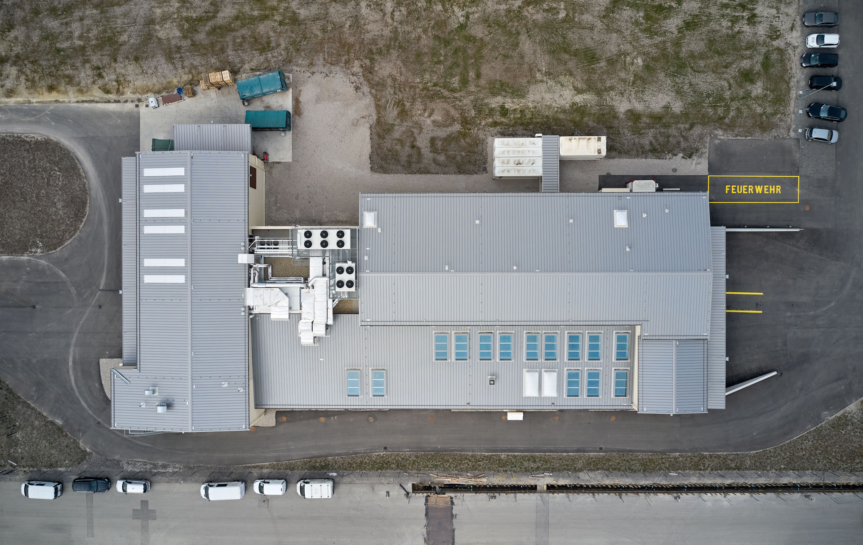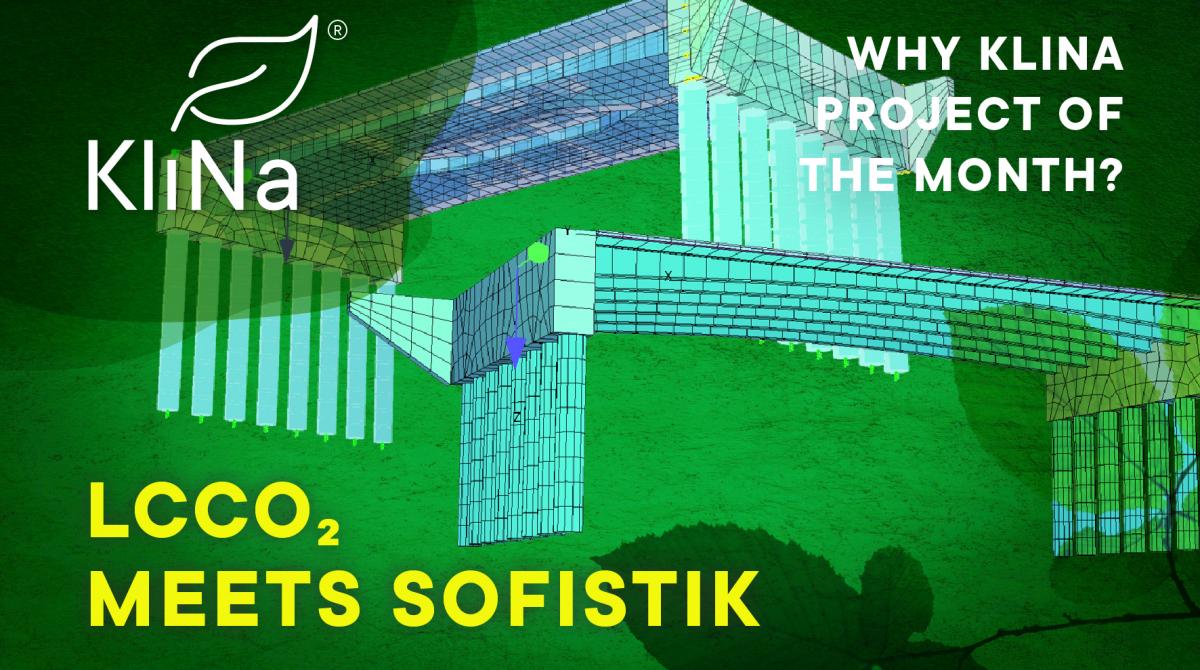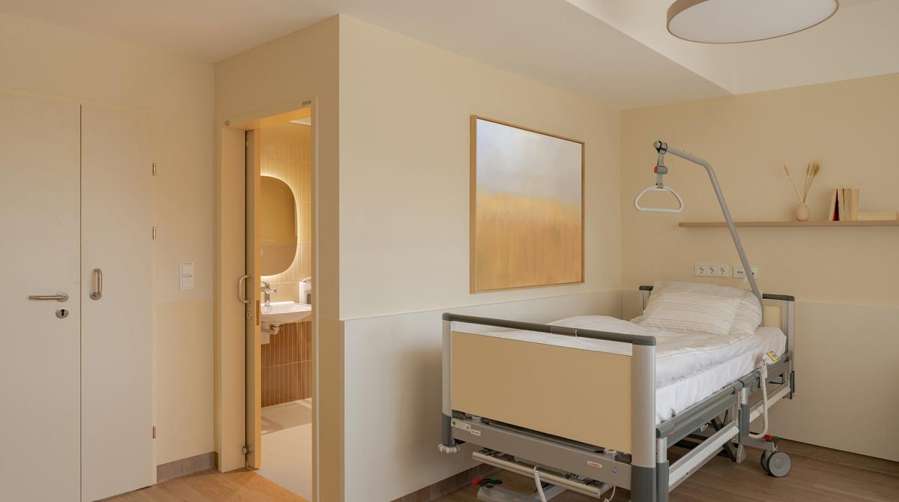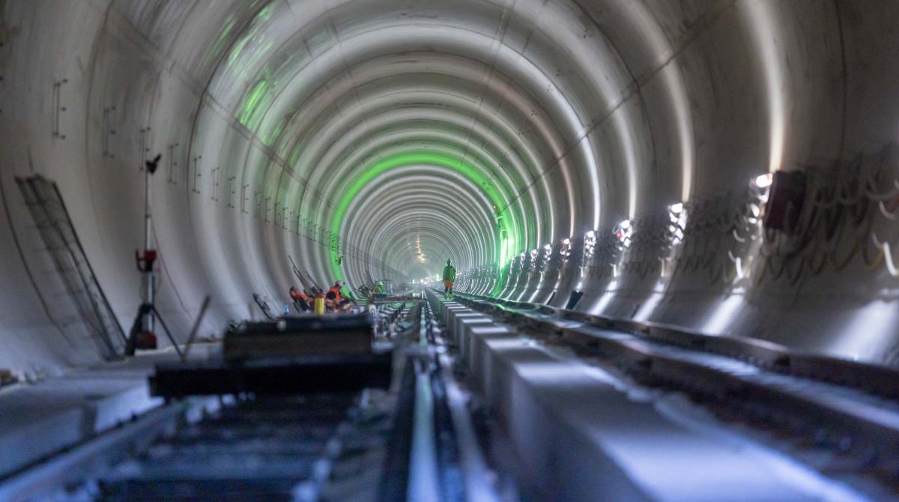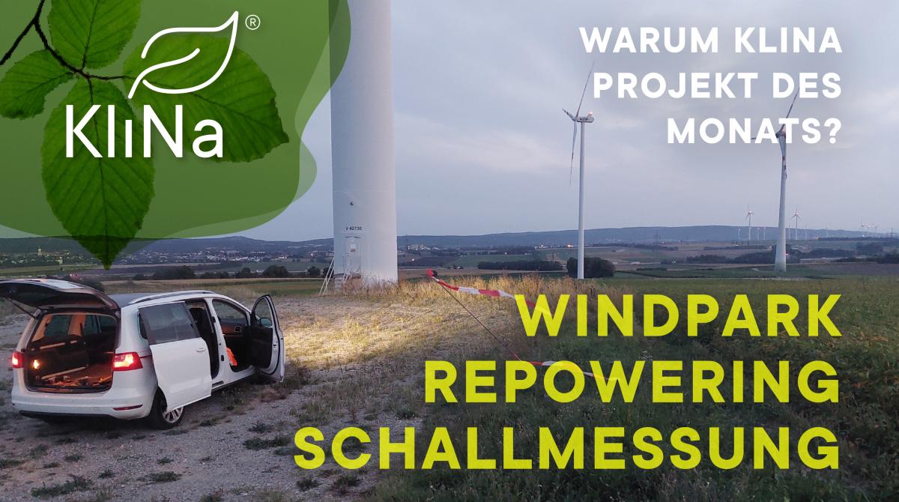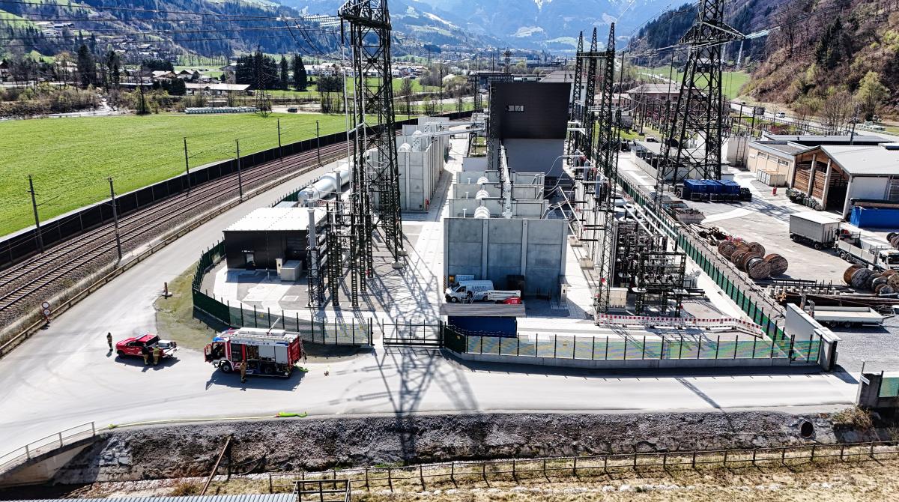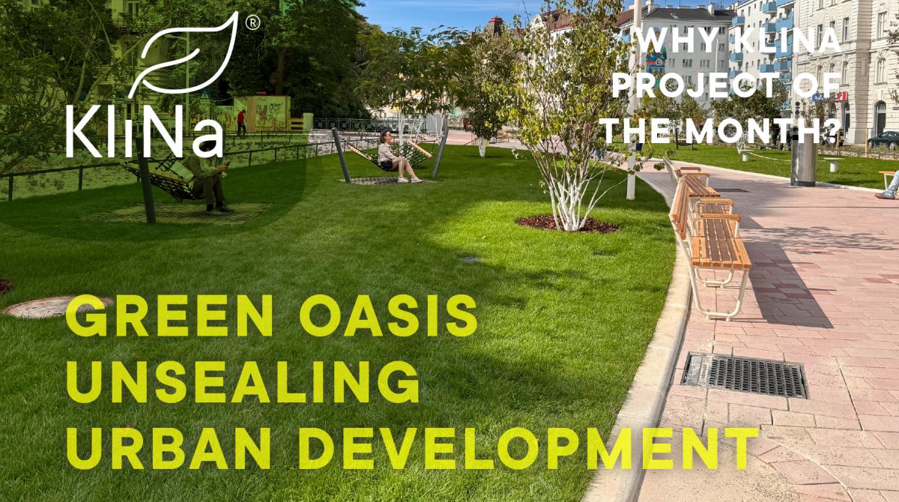NENI am Tisch
The new building “Neni am Tisch” is a food production facility with production, storage, technical, office and cloak rooms. The design specification was, among other things, the observation of the HACCP standard. The structure consists of two floors, the ground floor accommodating the production-specific premises and the first floor the office and staff rooms. The supporting structure primarily consists of prefabricated and semi-finished reinforced concrete elements and secondarily of glued-laminated timber beams. Containment and dividing walls were mainly erected in panel construction method as the whole production area (white area) had to be executed in a washable style.
The building was handed over to the owner in June 2021 and started full operation soon after.
Location. Gumpoldskirchen, Lower Austria
Client. Neni am Tisch GmbH
Services of FCP. Design-build, static and structural design, site supervision, building services, fire protection, building physics, health & safety engineering
Participating CCs. CC Building Design, CC Structural Design Buildings, CC Acoustics, Dynamics, Building Physics, Measurement & Instrumentation, CC Site Supervision, CC Tender Procedure & Cost Determination, CC Building Services
