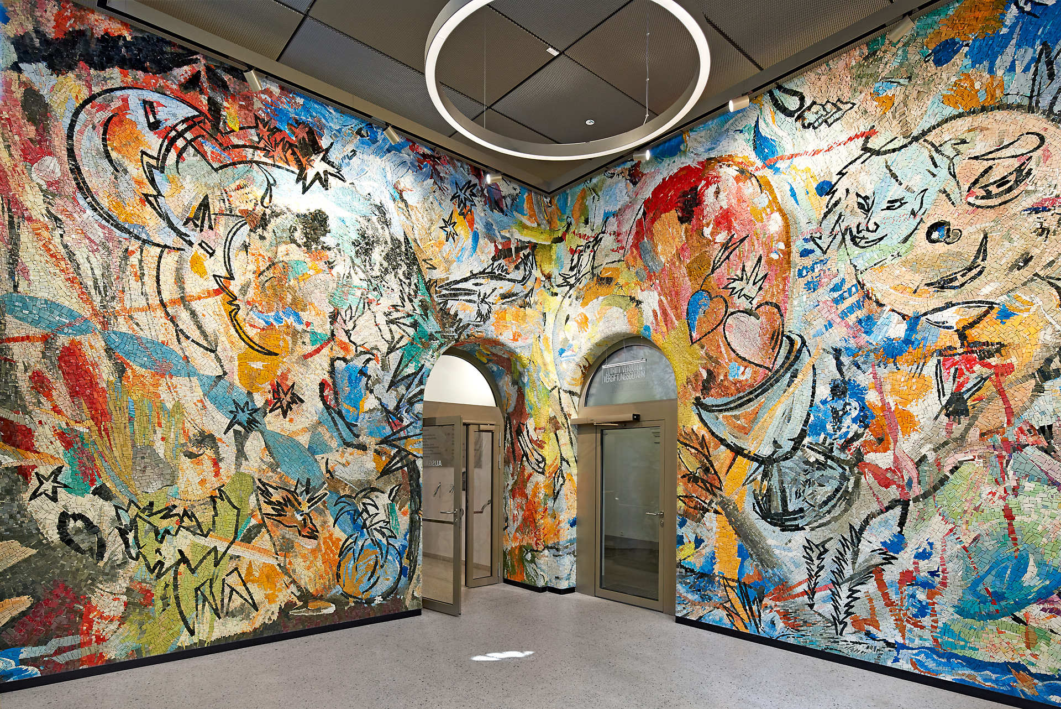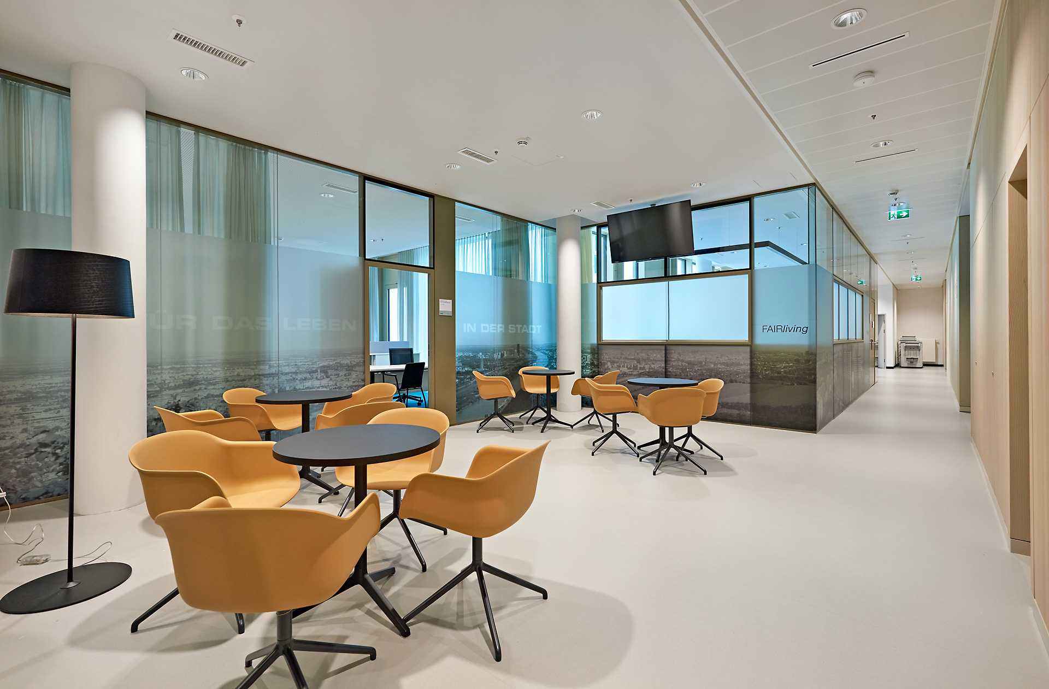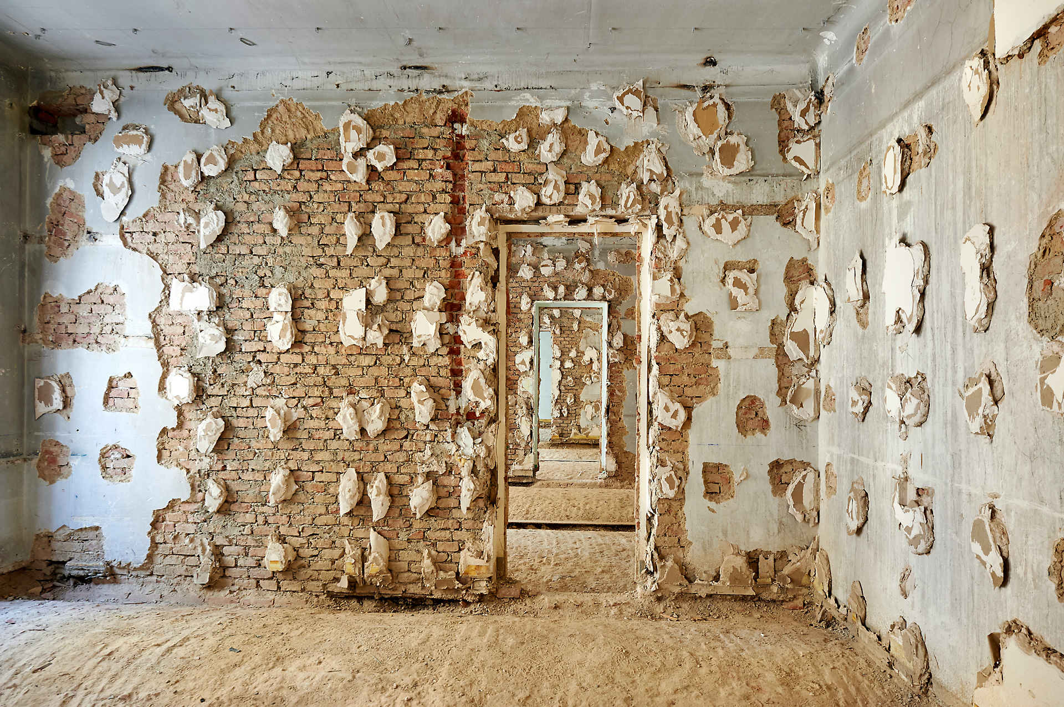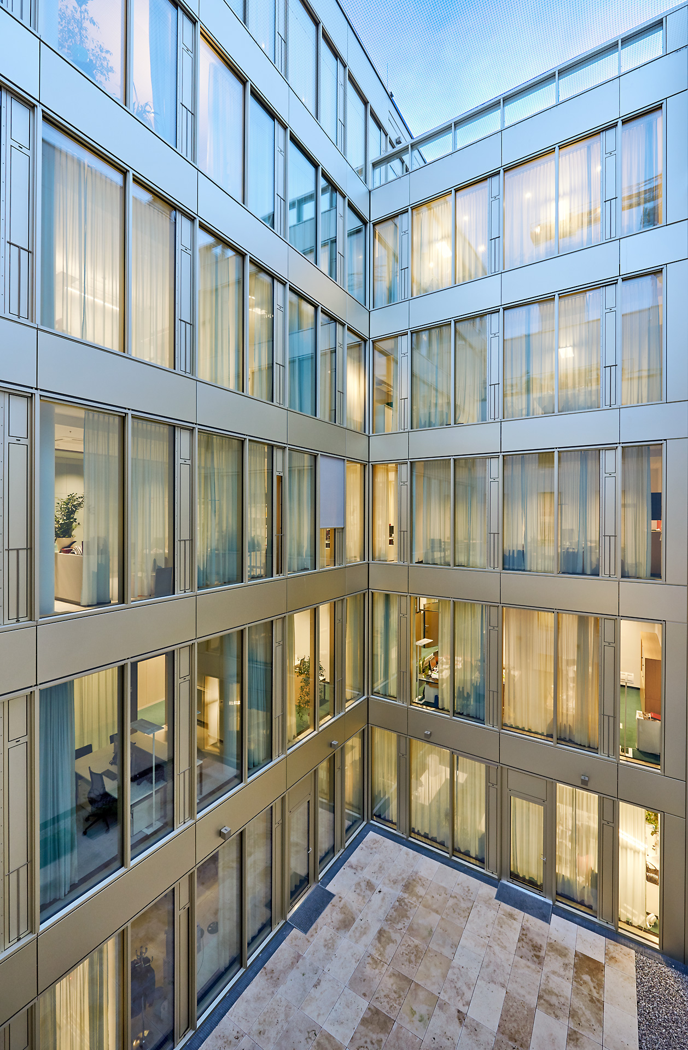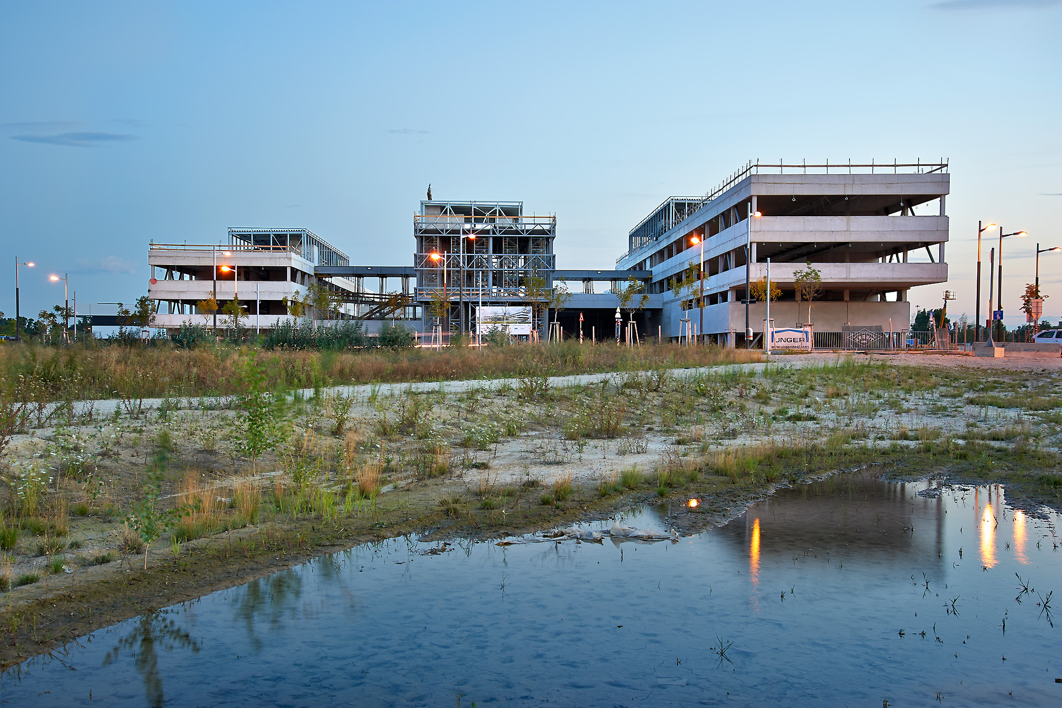
GESIBA Headquarters
Historical building, office building
Within a period of two years the office buildings was functionally refurbished and reconstructed on a total area (gross floor area) of 9,723 m² according to the requirements of a modern office building.
The office building in Vienna’s city centre was erected in 1870 and is located in Vienna’s protection zone. The facade in Esslinggasse is abundantly adorned in the style of Vienna’s neo-Renaissance and shall be preserved in this form.
Location
1010 Vienna, Austria
Client
GESIBA
Main Focus
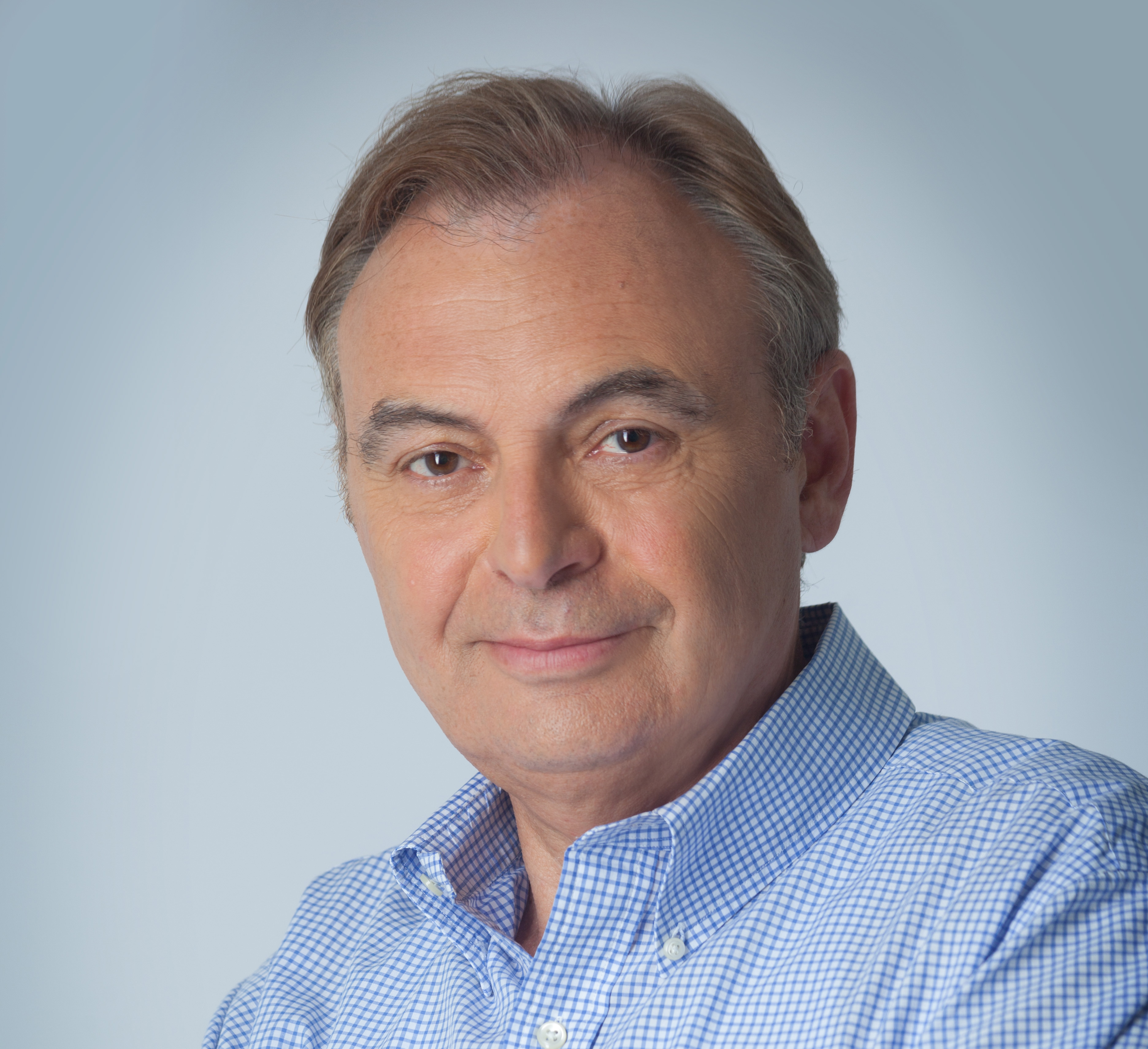
„ A Gem in the Inner City The new Gesiba headquarters connects art, communication and customer service thanks to the best partners. The glass composition by Christian Ludwig Attersse as entrée into the Gesiba headquarters in Esslinggasse is a symbol for the alternation of day and night, symbol for the sun, the light and the air and therefore for social housing. GESIBA stands for fair living and added value for the city and its inhabitants. This requires partners offering professional services and thinking in a creative and constructive way. Therefore FCP: they are reliable, accurate and have a knack for beautiful design. The new headquarters offers this added value: more space for the staff members, additional floor space and a generous customer centre – with Attersee as a welcome. “
Ewald Kirschner, general director of GESIBA
The office building should be functionally refurbished and reconstructed according to the requirements of a modern office building. Essential tasks were the adaptation of the existing three-storey subterranean garage, the demolition and new construction of the central office wing facing the courtyard as well as the extension measures in the attic area (raising and extension of the attic).
The optical highlight of the new GESIBA headquarters is the more than 50 m² mosaic in the foyer area designed by the artist Christian Ludwig Attersee.
