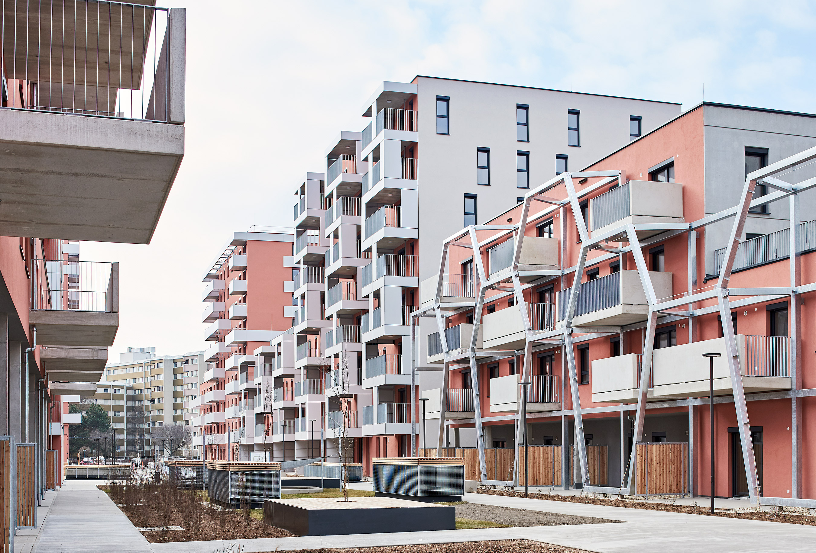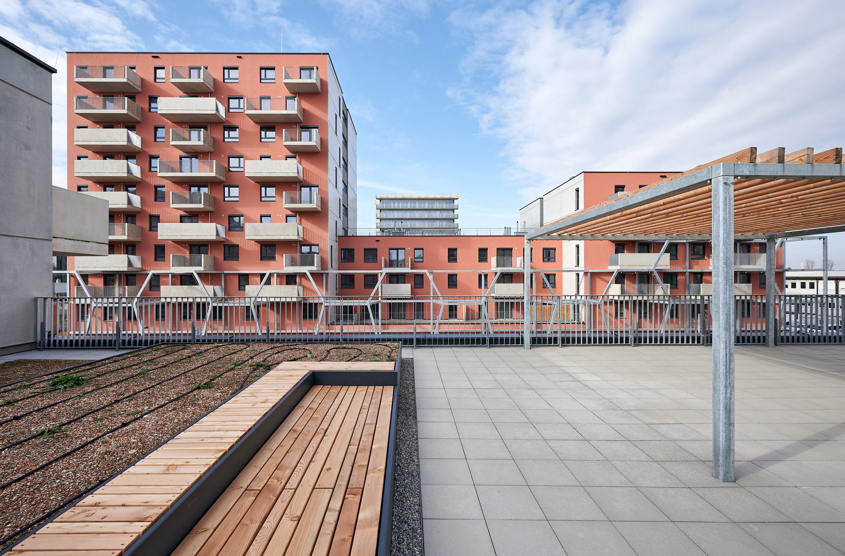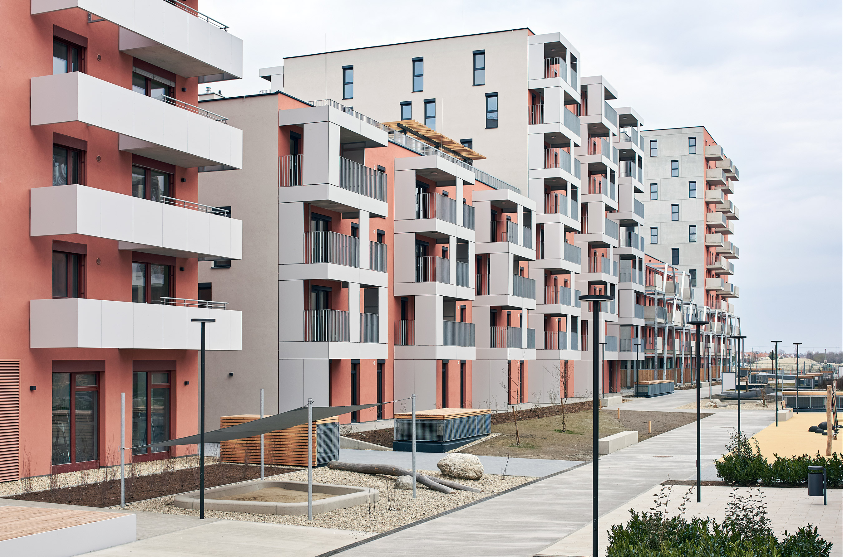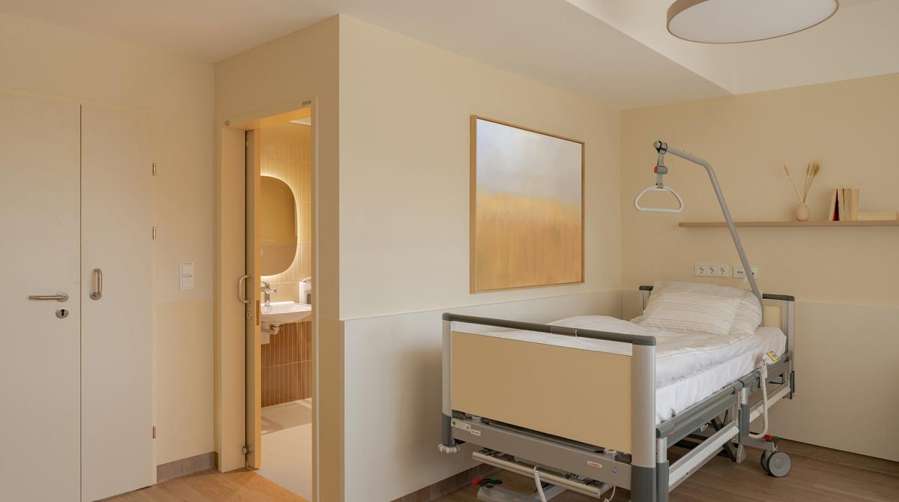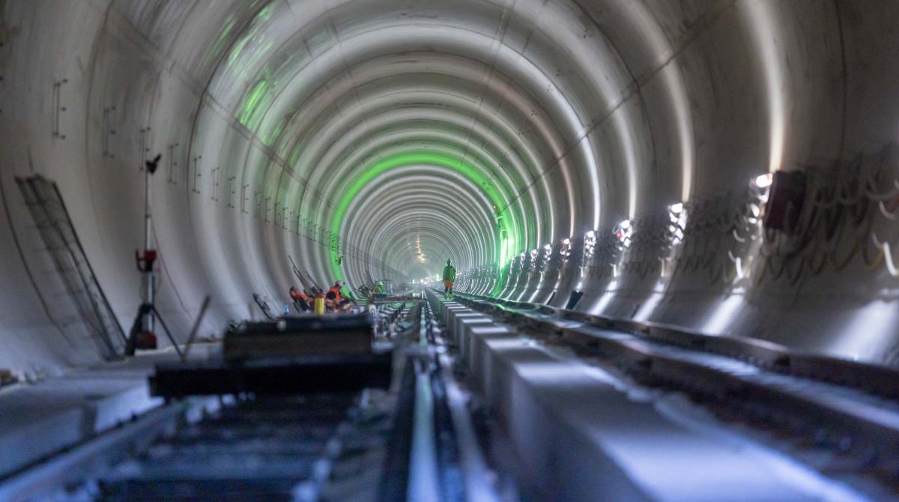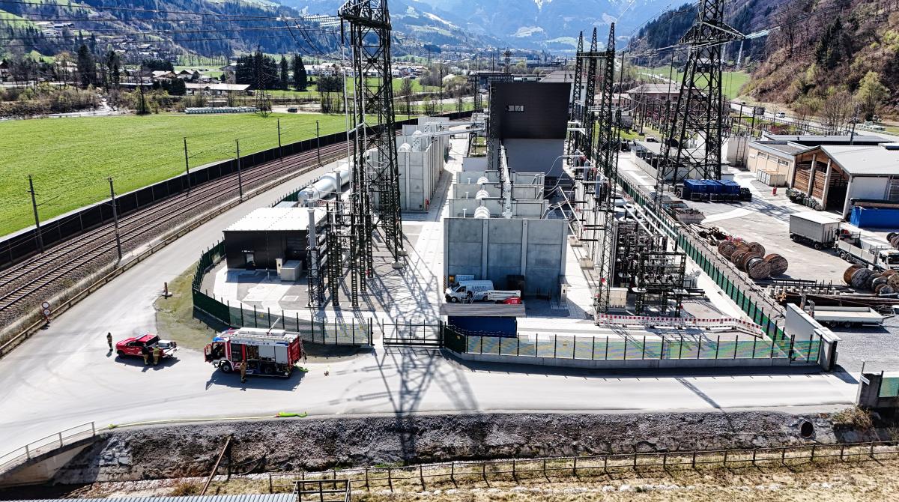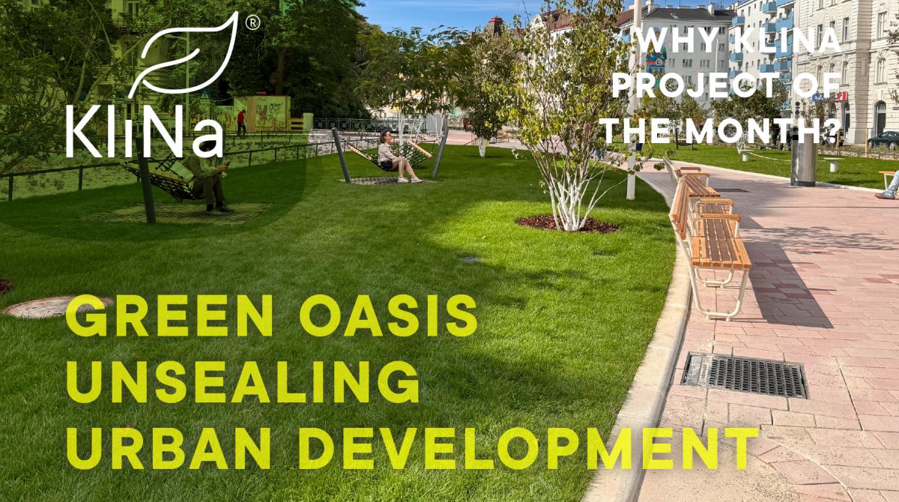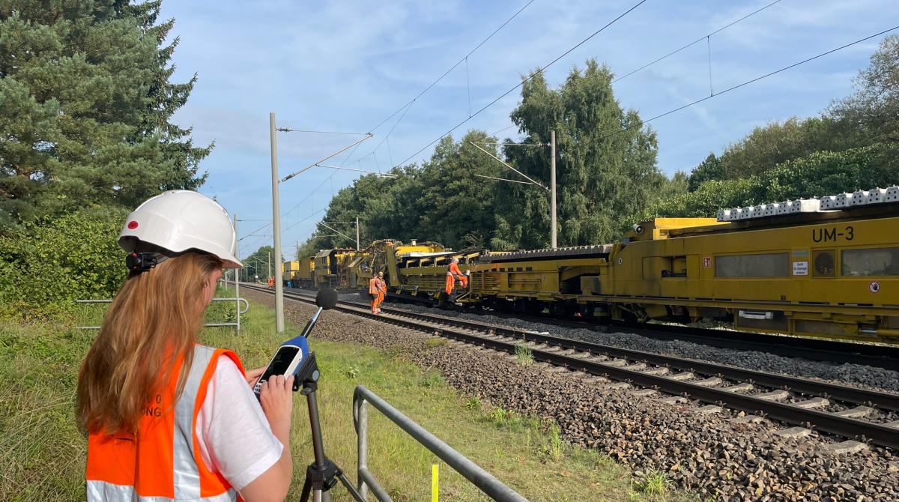Residential Building Berresgasse
FCP as interdisciplinary partner in residential building – from the design phase up to the realization for a sustainable city development.
In the urban development area Berresgasse in Vienna-Donaustadt 2,850 flats were erected in the last few years apart from an education campus, infrastructure and playing and recreation areas. FCP significantly contributed to the design of approx. 740 housing units. The buildings with two to ten floors are connected via a common subterranean garage and also offer shopping areas on the ground floor.
We were responsible for submission design for the builders Heimat Österreich and EGW Heimstätte. On behalf of Wohnbau Gen.m.b.H. we performed comprehensive services in the fields of structural design, building physics and as check engineer.
Main Focus. Structural Engineering
Location. Berresgasse, 1220 Vienna, Austria
Client. Wohnbau, gemeinnützige Wohn- und Siedlungsgenossenschaft reg. Gen.m.b.H.
Architect. Pichler & Traupmann Architekten ZT GmbH
Services. Structural design, building physics, check engineer and notice of completion, safety book, project handling in BIM
Participating CCs. CC Structural Design Buildings, CC Building Design, CC Acoustics, Dynamics, Building Physics, Measurement & Instrumentation
