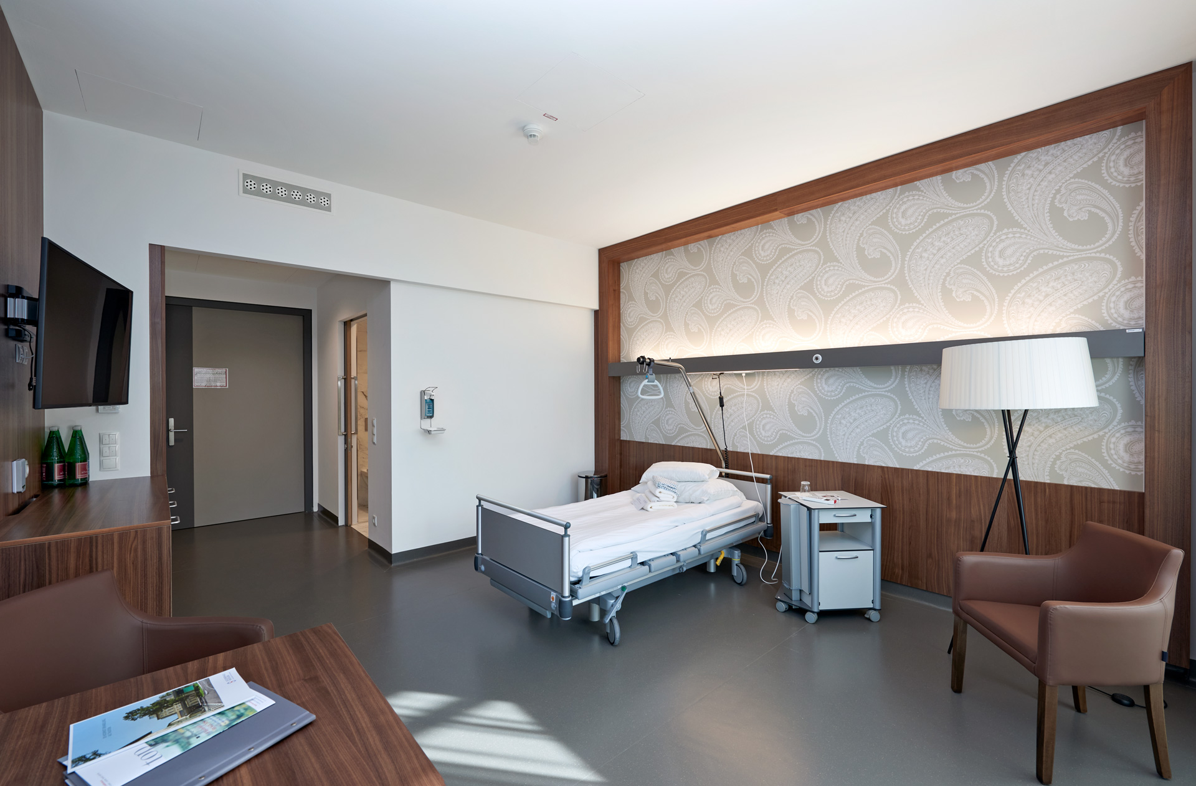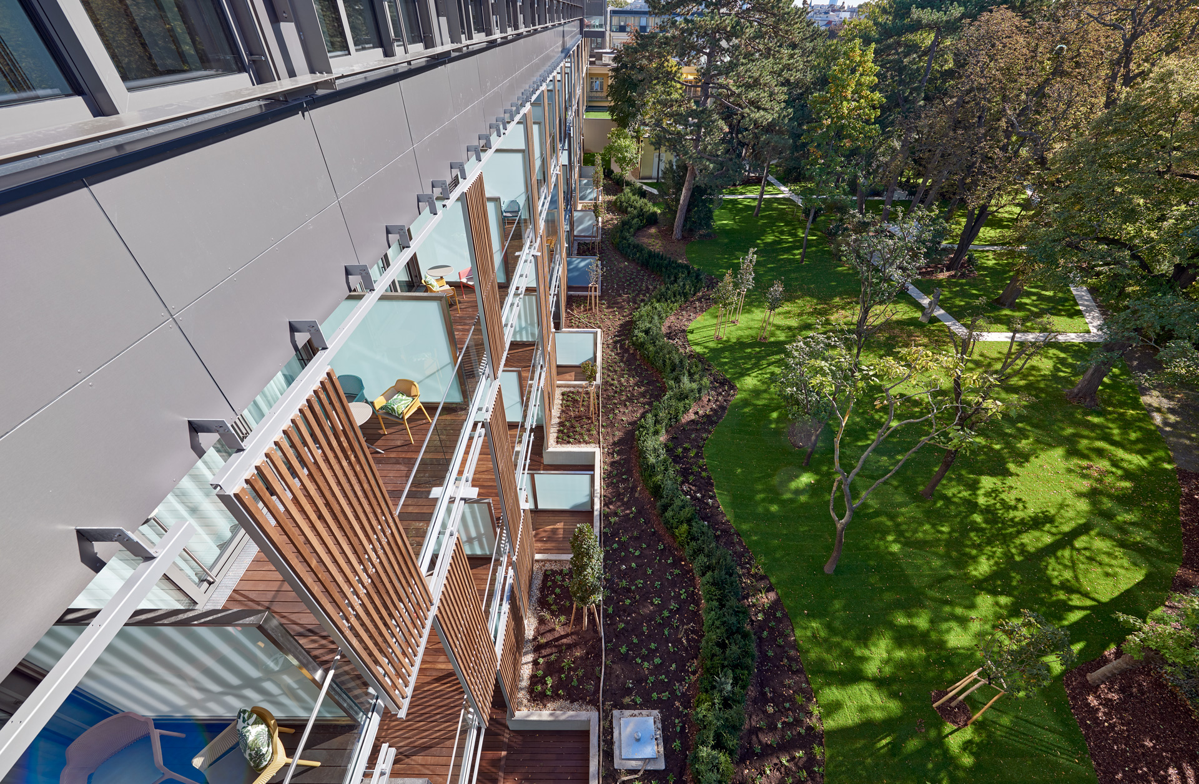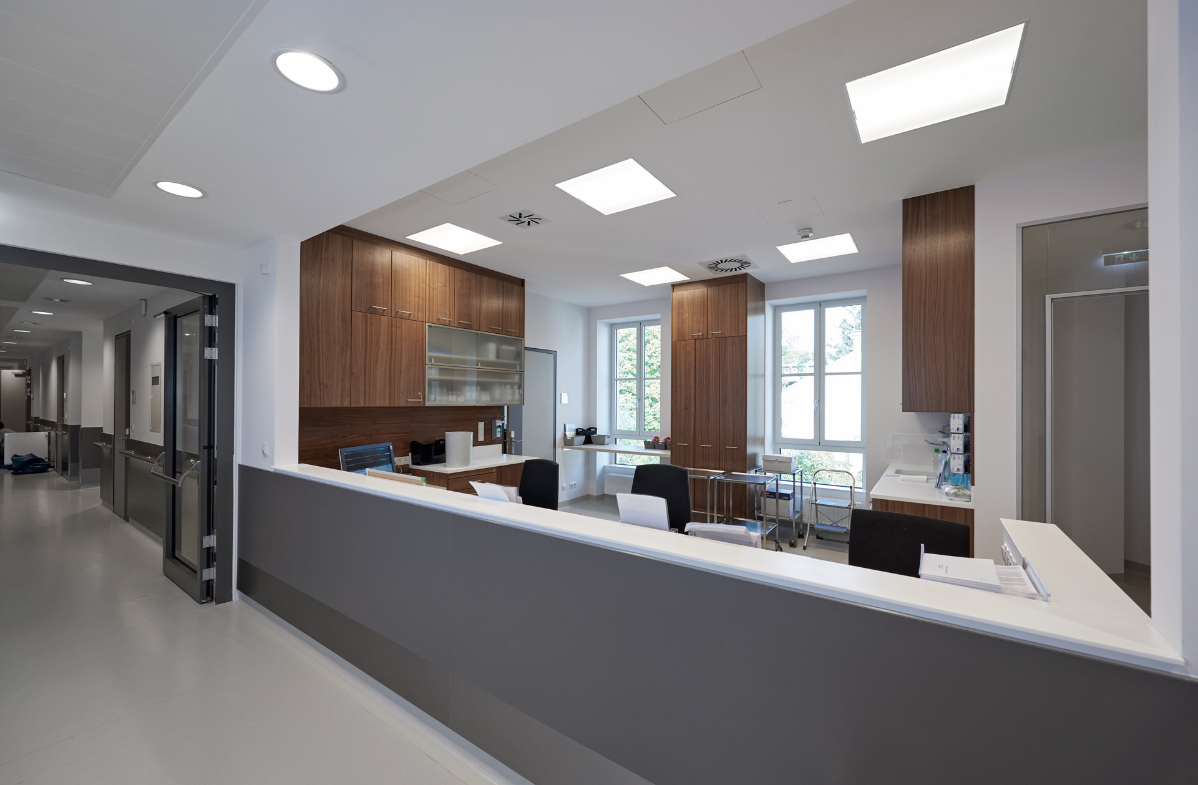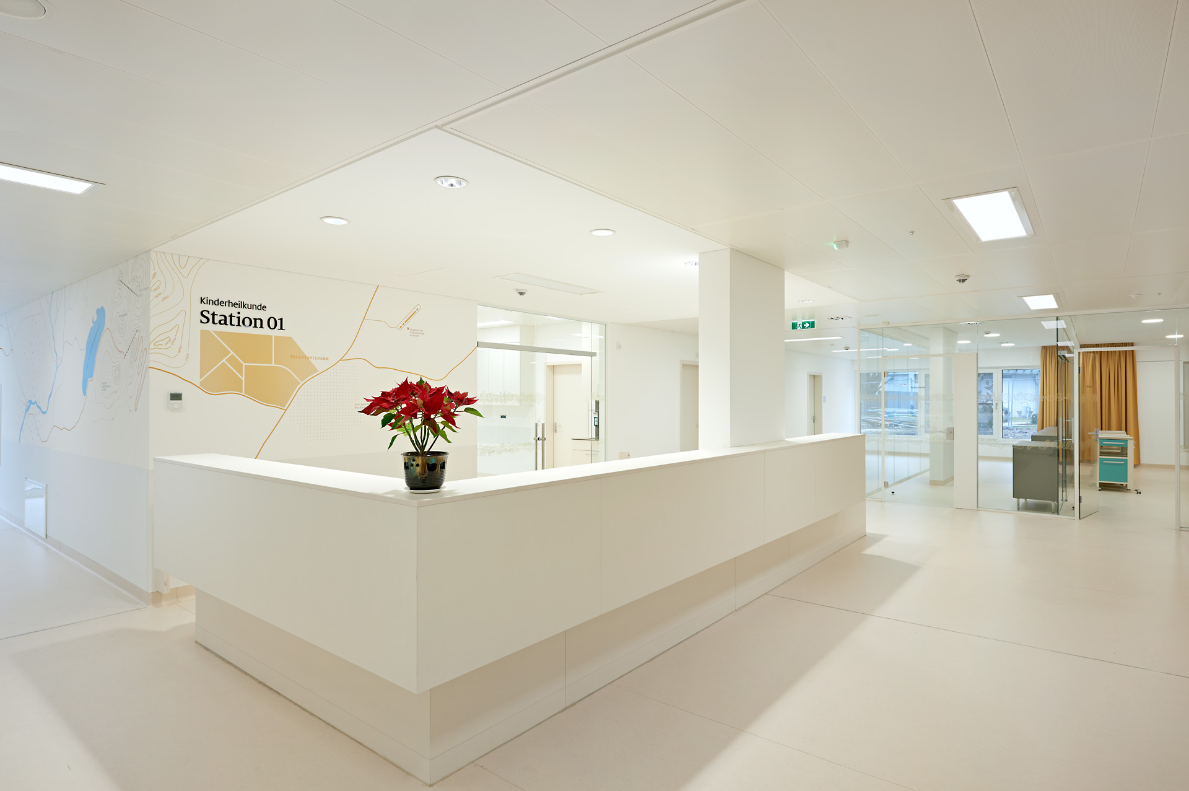
Rudolfinerhaus
Health Care Facility
Rudolfinerhaus was adapted and extended in a multi-stage renovation.
Five new wards with a total of 80 patient-friendly single rooms including sunny balconies and terraces as well as the Campus Rudolfinerhaus for health and nursing education were extended and modernized in the private hospital in Vienna-Döbling.
In the first construction stage the Billroth Pavilion was heightened and rehabilitated and in this connection 37 new patient rooms were erected.
Location
1190 Vienna, Austria
Client
Rudolfiner-Verein Rotes Kreuz
Main Focus
Competence Centre
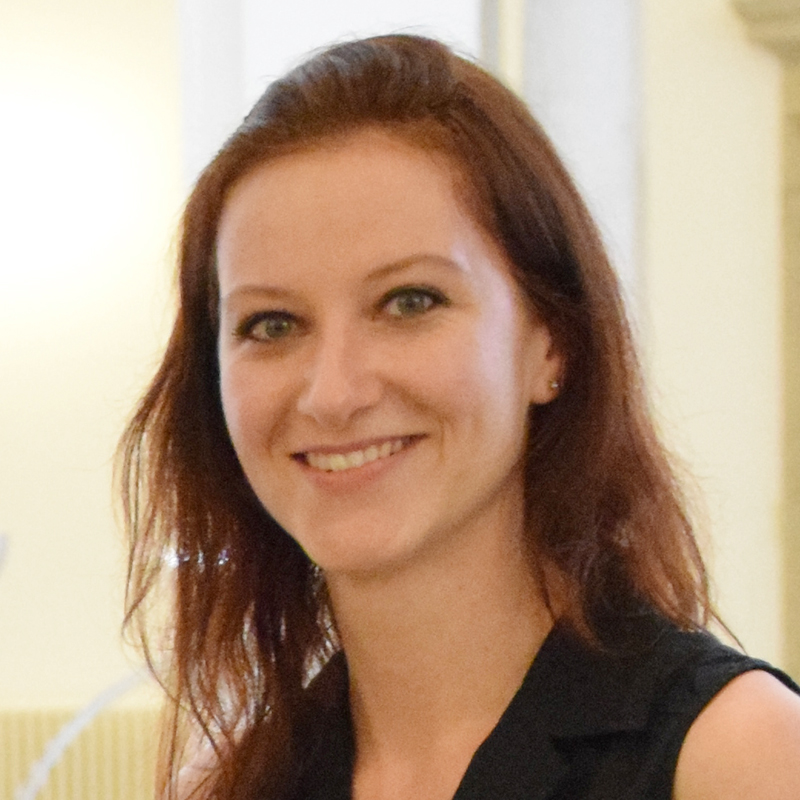
„ The quality standard of the private hospital for patient care is also reflected in the architectural appearance thanks to the modernization of the Rudolfinerhaus. “
Dipl-Ing. Gisela Wittwer
The second construction stage comprised the redesign of the forecourt and the entrance area of the Rudolfinerhaus private hospital. A generous and barrier-free access to the building for picking up and dropping off patients was created and the subterranean garage was linked to the building by erecting porches. The entrance and foyer area was modernized and reconstructed to an attractive area thanks to a new light-flooded design. Parallel to the construction measures on the forecourt the partial demolition of the Wilczek Pavilion and the new erection of the pavilion with southern side patient rooms as well as the extension of the attic for the teaching programme on the Campus started.
