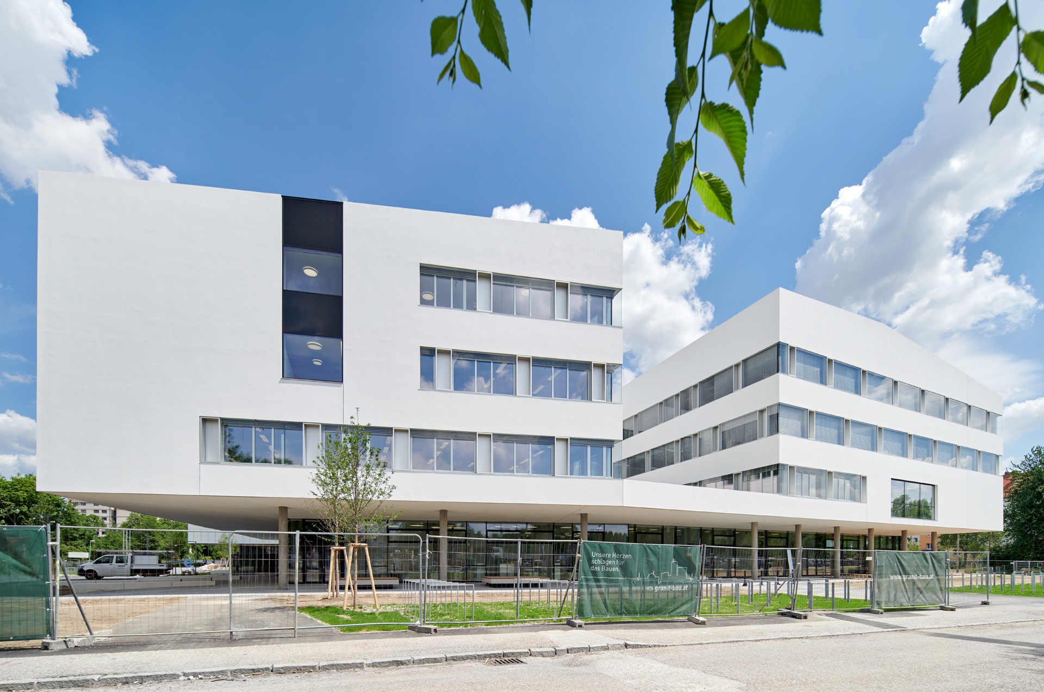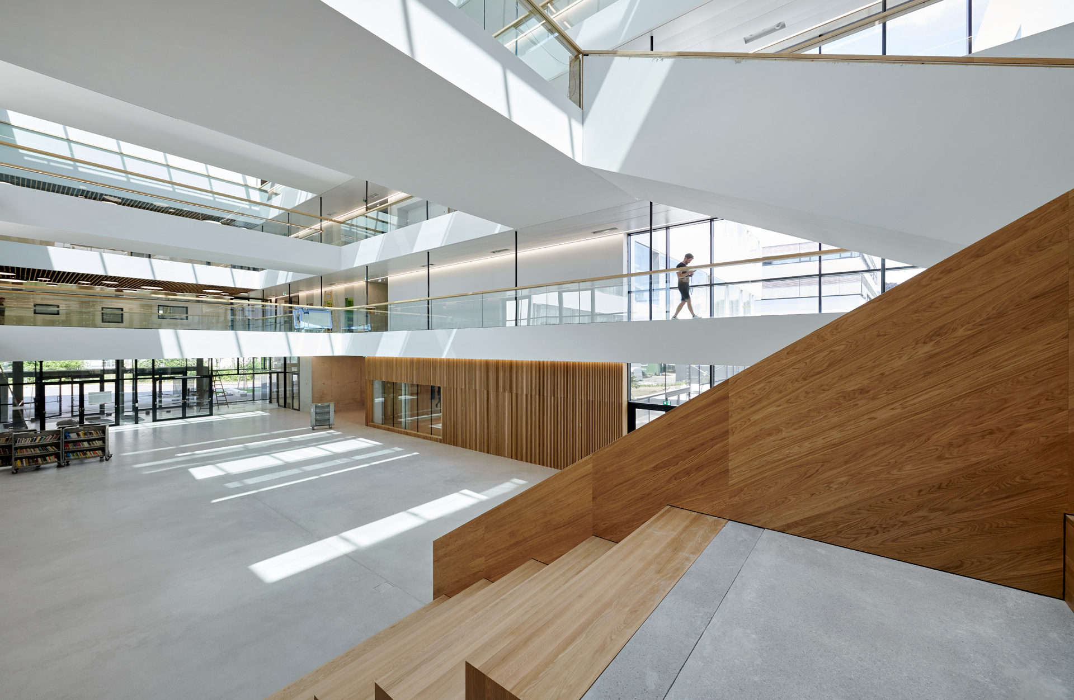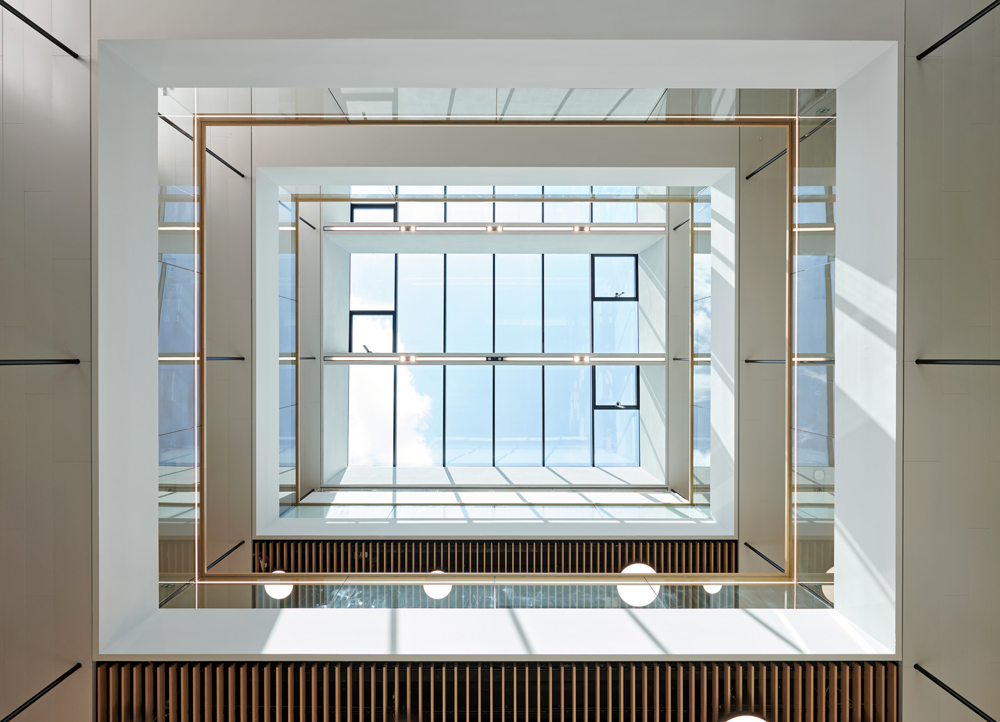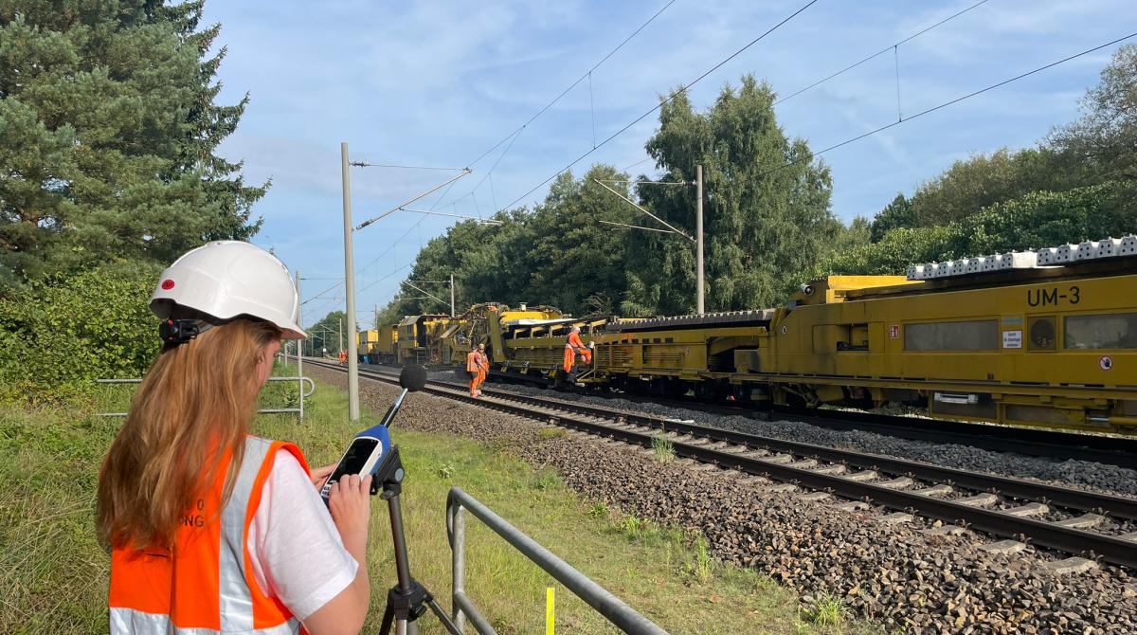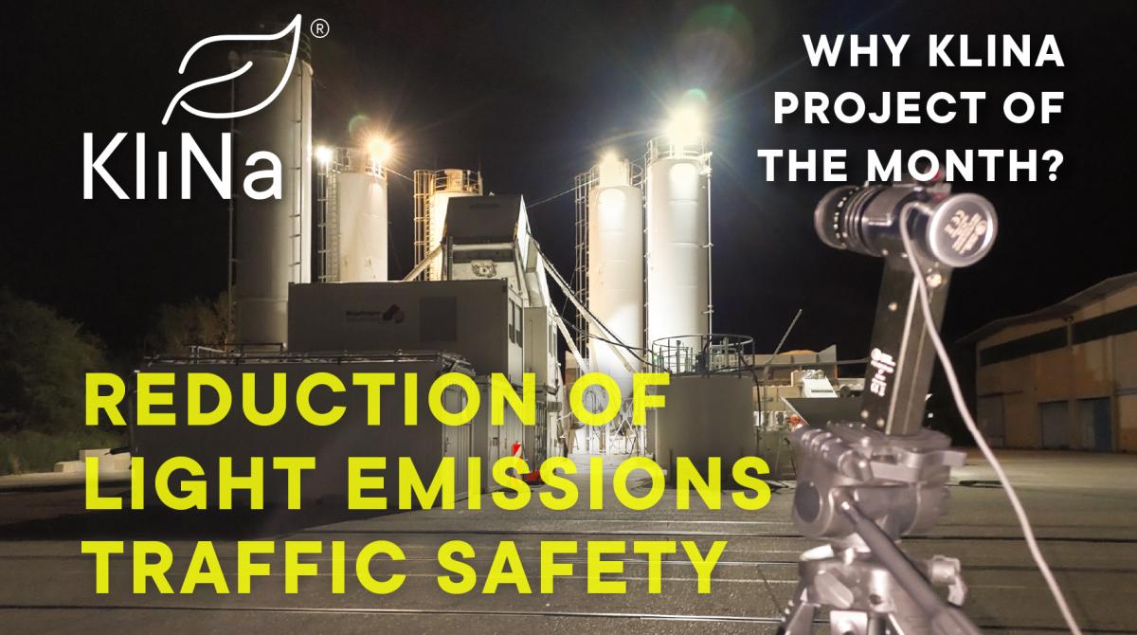University of Applied Sciences St. Pölten
Due to the increasing numbers of students at the University of Applied Sciences the town of St. Pölten extended the building opened in 2007 by an annexe. The new building not only complements seminar areas but also adds public studying areas, areas for research and teaching as well as offices. The public axis connecting the new building with the existing structures on all levels provides quick and efficient ways to all areas of the building. In the scope of campus extension both adaptation measures in the existing structures and a renewal and extension of the parking lot were carried out.
At the end of June 2021 employees of the University of Applied Sciences St. Pölten already moved into part of the new building so that further adaptation measures can be done in the existing building over the summer.
A certificate in gold will be awarded by ÖGNI (Austrian Sustainable Building Council) and DGNB (German Sustainable Building Council) after completion in autumn 2021.
Client. Town of St. Pölten
Services of FCP in consortium with NMPB. Design-build, static and structural design, health & safety engineering, geotechnics, tendering, fire prevention design
Participating CCs. CC Project Management & Technical and Financial Control Buildings, CC Structural Design Buildings, CC Geotechnics & Natural Hazards, CC Tender Procedure & Cost Determination, CC Health & Safety Engineering
