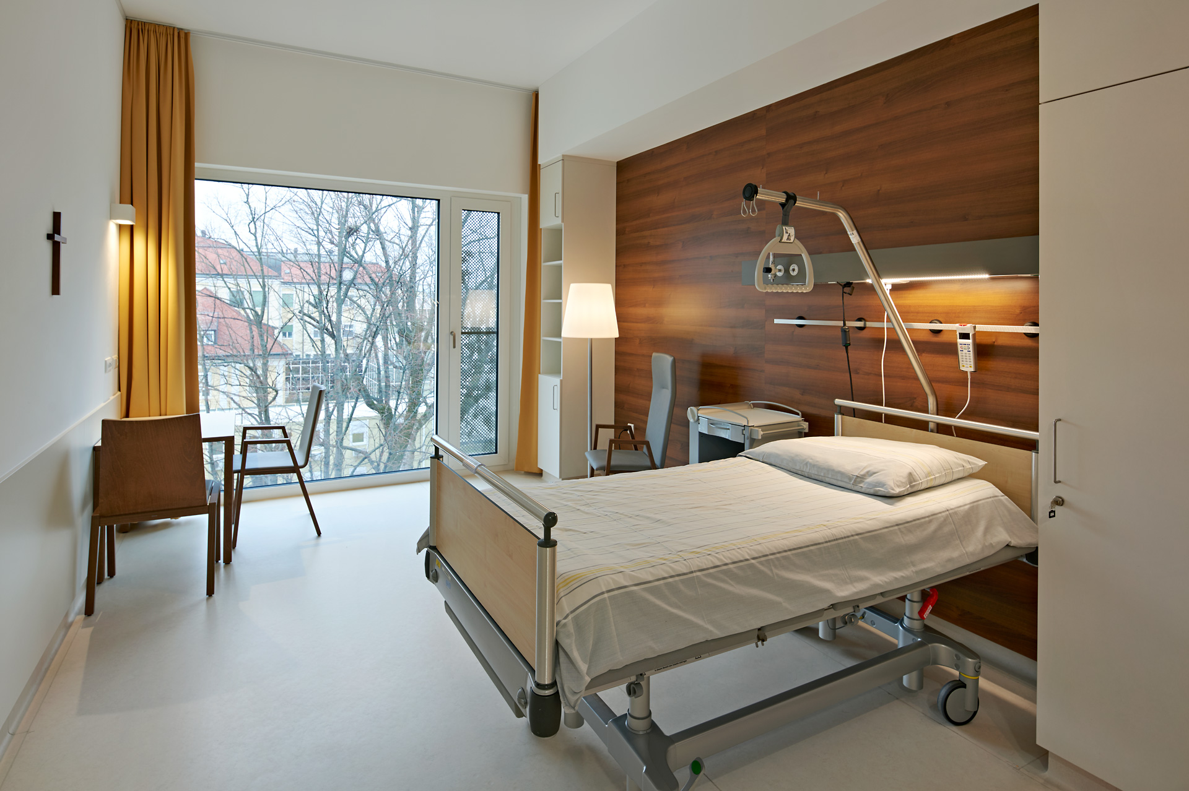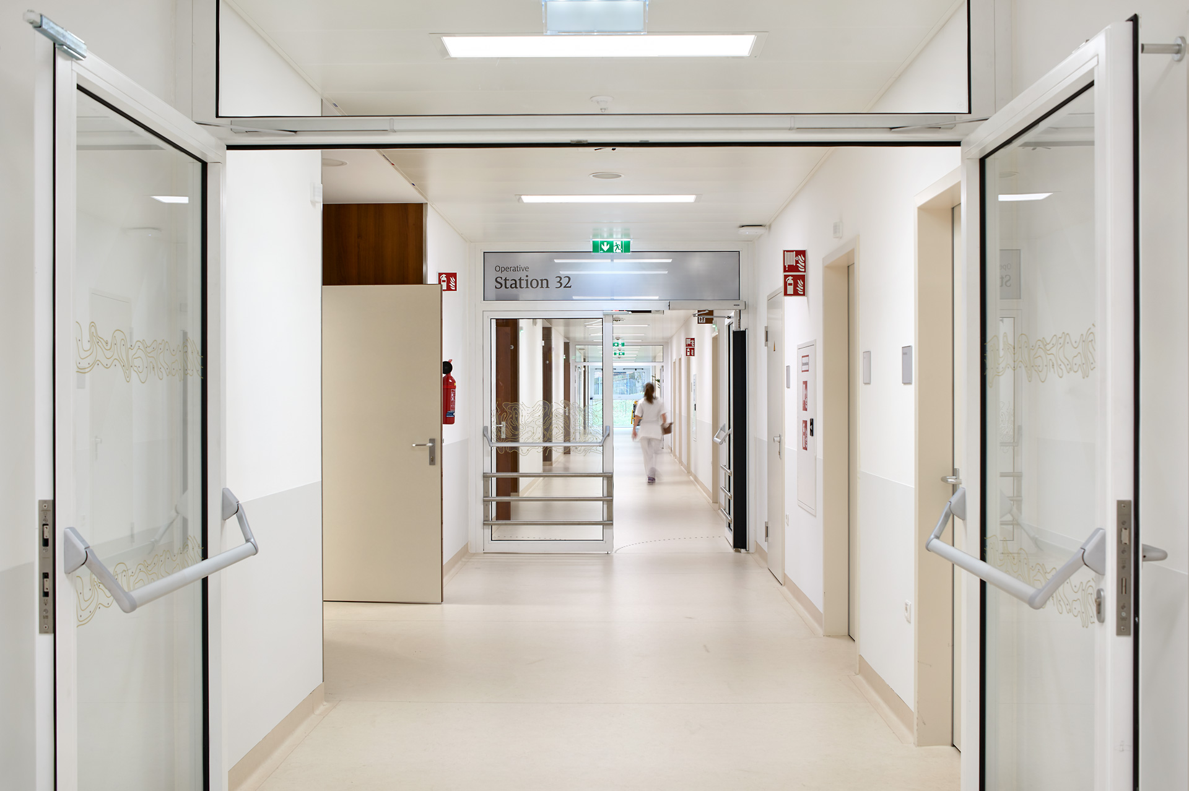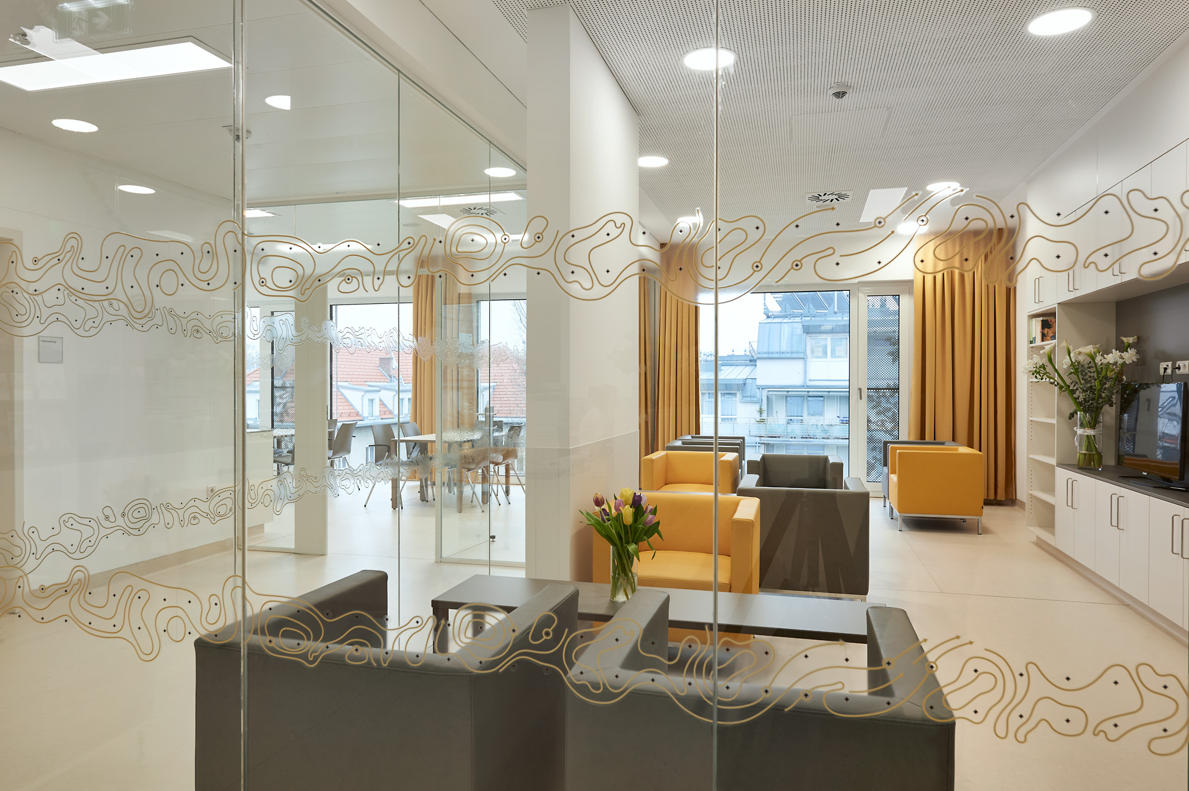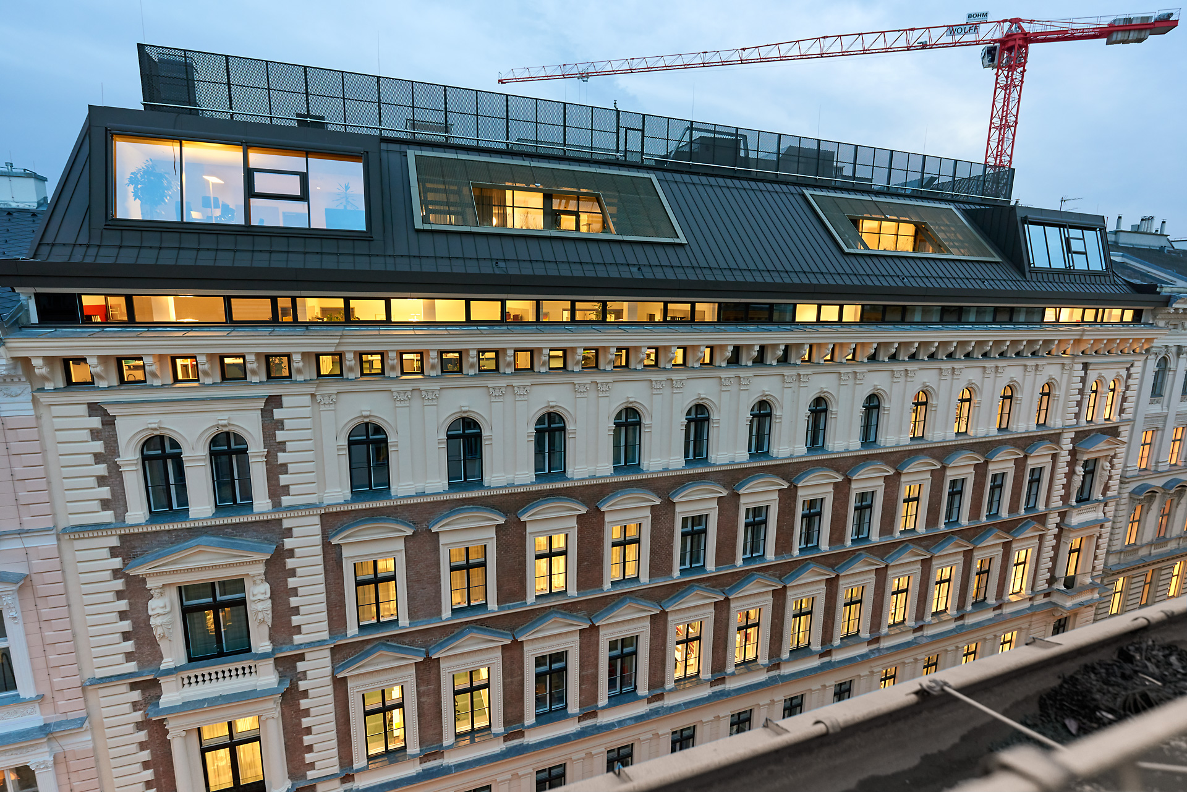
St. Josef Hospital
Health Care Facility
Reconstruction and renovation of the hospital according to the implementation of the master plan.
St. Josef hospital has been reconstructed according to the master plan. The building project comprises two issues: on the one hand the extension to a family centre and on the other hand the upgrading of the oncological focus.
In order to be able to realize the setting of these priorities, St. Josef hospital must be decisively changed in its operation, organization and structure. The concept contains the new construction of four structures. The present zoning and development provisions had to be slightly adapted for the realization of two of the four new structures.
Location
1130 Vienna, Austria
Client
St. Josef Krankenhaus GmbH
Main Focus
Competence Centre
„ FCP has the role of site supervision in our project. The immense number of construction stages and individual steps as well as the amount of participating companies is a huge challenge. Our experience: FCP’s employees think ahead, act in an outcome-oriented and cooperative way, represent the interests of the client with care and commitment – a really excellent collaboration. Thank you! “
Mr. Gerhard Fuchs, project management St. Josef Hospital
The new concept provides for the creation of a material supply zone, which is structurally separated from the area of the main entrance. The main entrance into the hospital for patients and visitors is located at the northern façade of component 2 and is designed as a barrier-free zone. The building is vertically developed by means of six staircases and lifts; for horizontal development route ways are planned on every floor.



