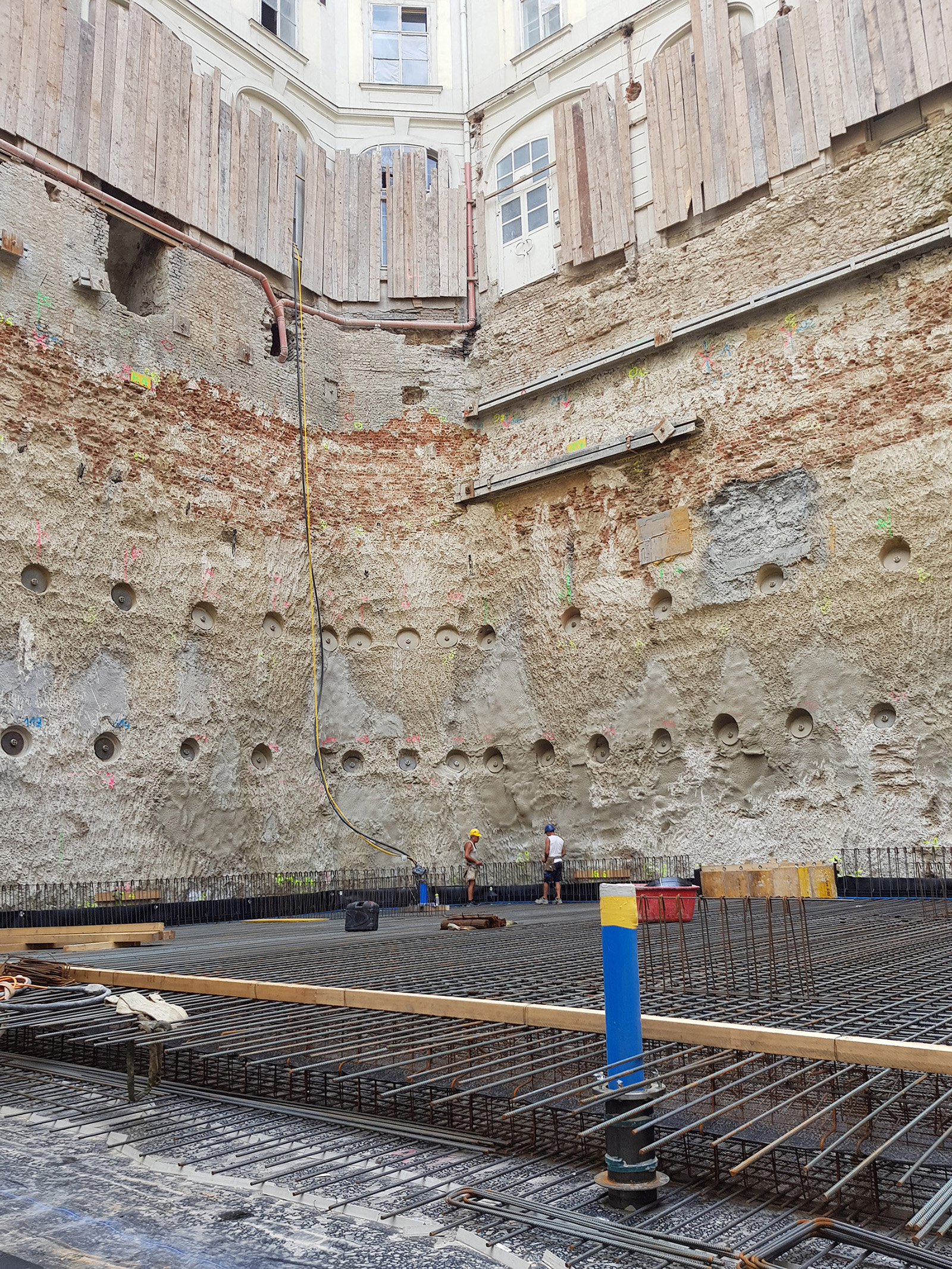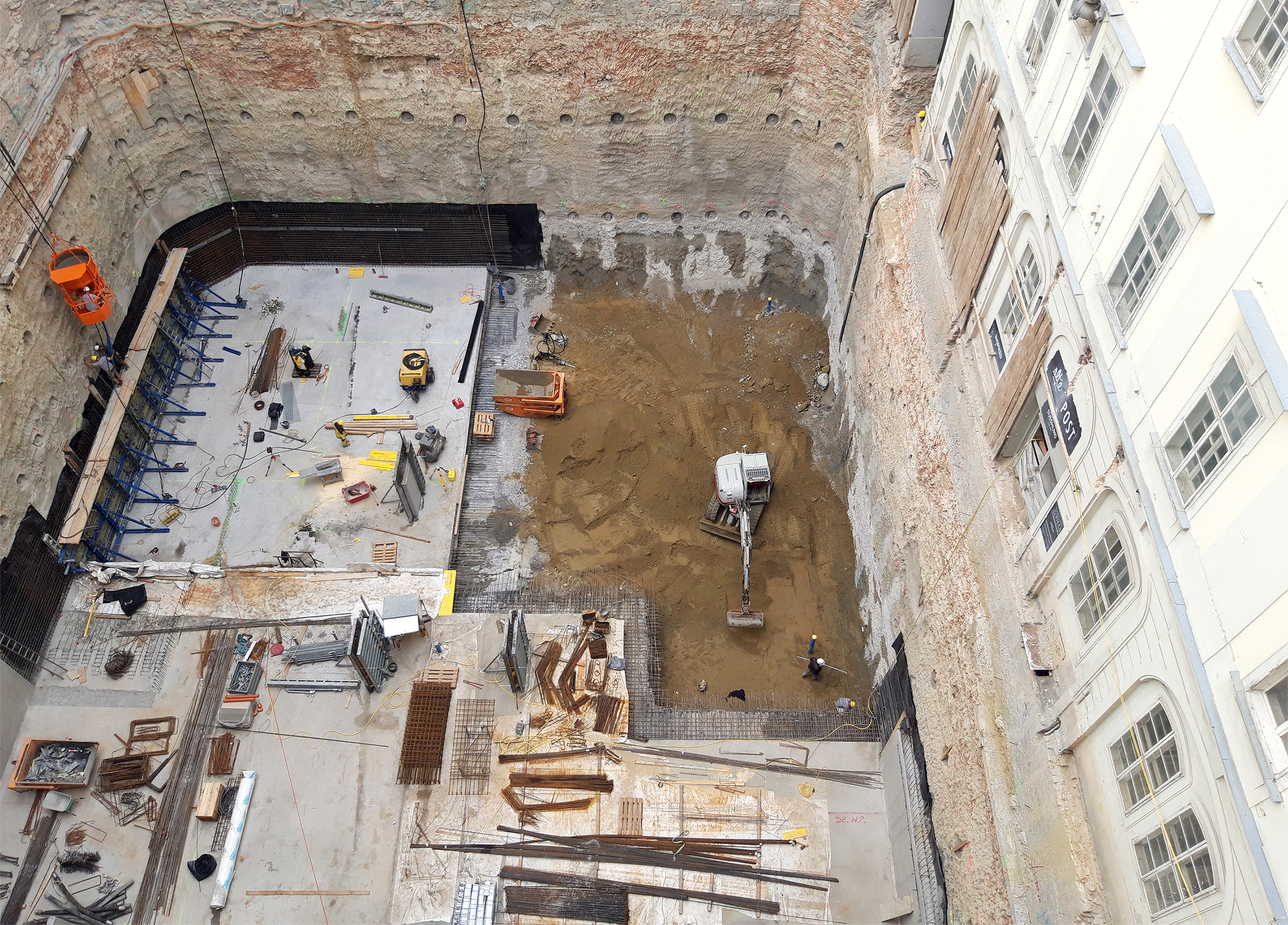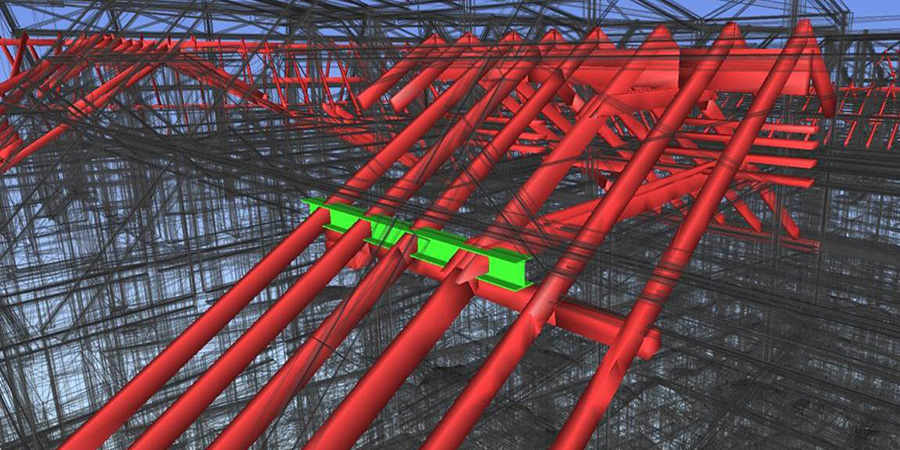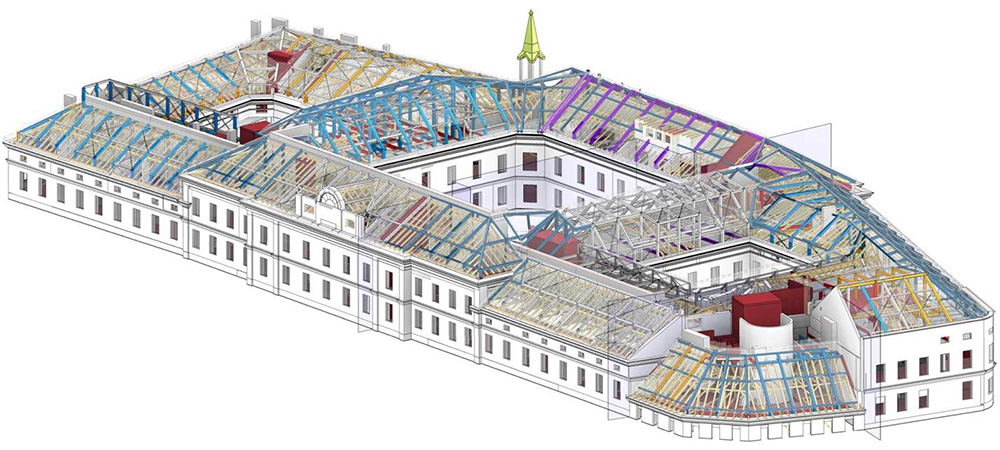
Postgasse 8
Historical Building
Due to the complex planning task FCP handled the project with BIM.
The former post office building was erected in the course of the last two to three centuries and was repeatedly reconstructed and extended. The building is located in the centre of Vienna between Postgasse and Dominikanerbastei beneath which there are remains of the former Viennese city wall.
Apart from the establishment of a hotel and flats in the existing parts, the attic shall be converted to flats while preserving the existing roof structure and a subterranean garage shall be erected in Dominikanerhof. Furthermore installations are established in all patios.
Location
1010 Vienna, Austria
Client
Postgasse 8 Entwicklungs OG
Main Focus
Competence Centre

„ We have broken new ground with BIM in historical buildings. “
Peter O’Brien, MSc
Service with BIM
The total existing building was modelled based on the survey data in 3D and all new building parts were added to the 3D model. In the attic the old wooden roof structure partly protected as historic monument is to be preserved and further used as design element. The new steel structure is erected above. Apart from complete 3D modelling some field tests were performed by means of HoloLens in order to detect e.g. a collision between the wooden roof structure to be preserved and the new steel elements at an early stage.
Services by FCP . Structural assessment, static and structural design, site supervision for advanced building measures, health & safety engineering, notification of completion, check engineer according to the Viennese building code




