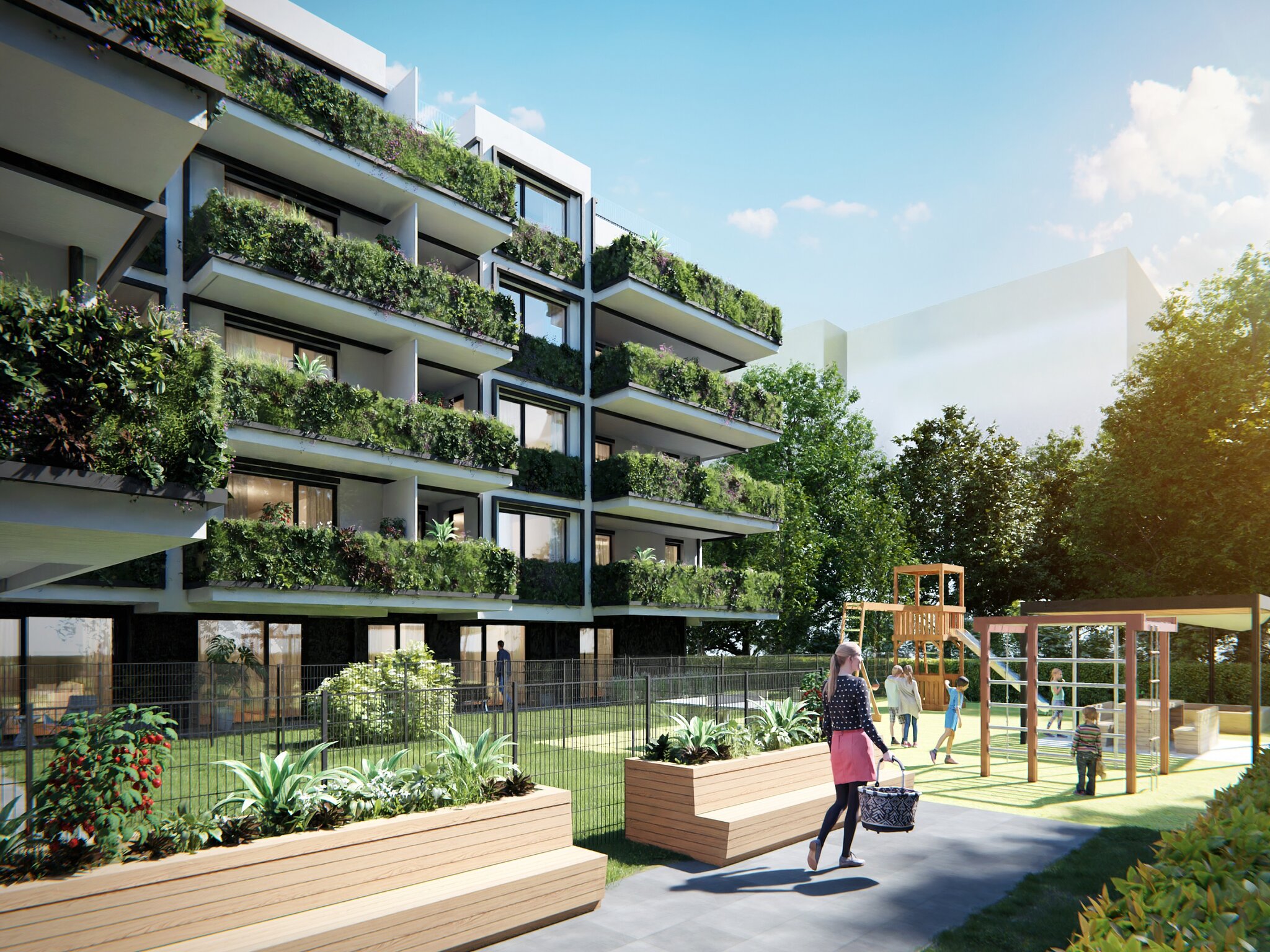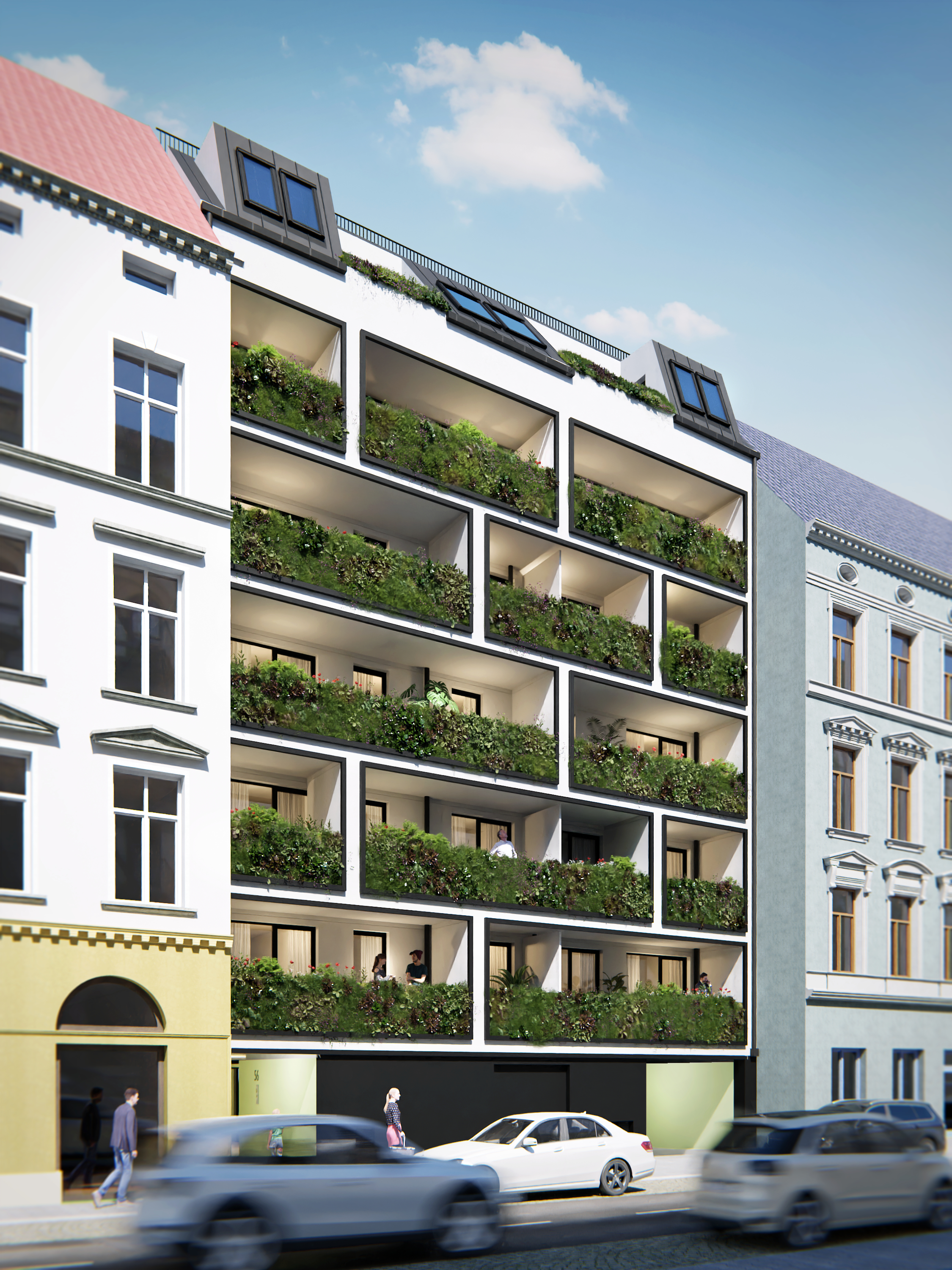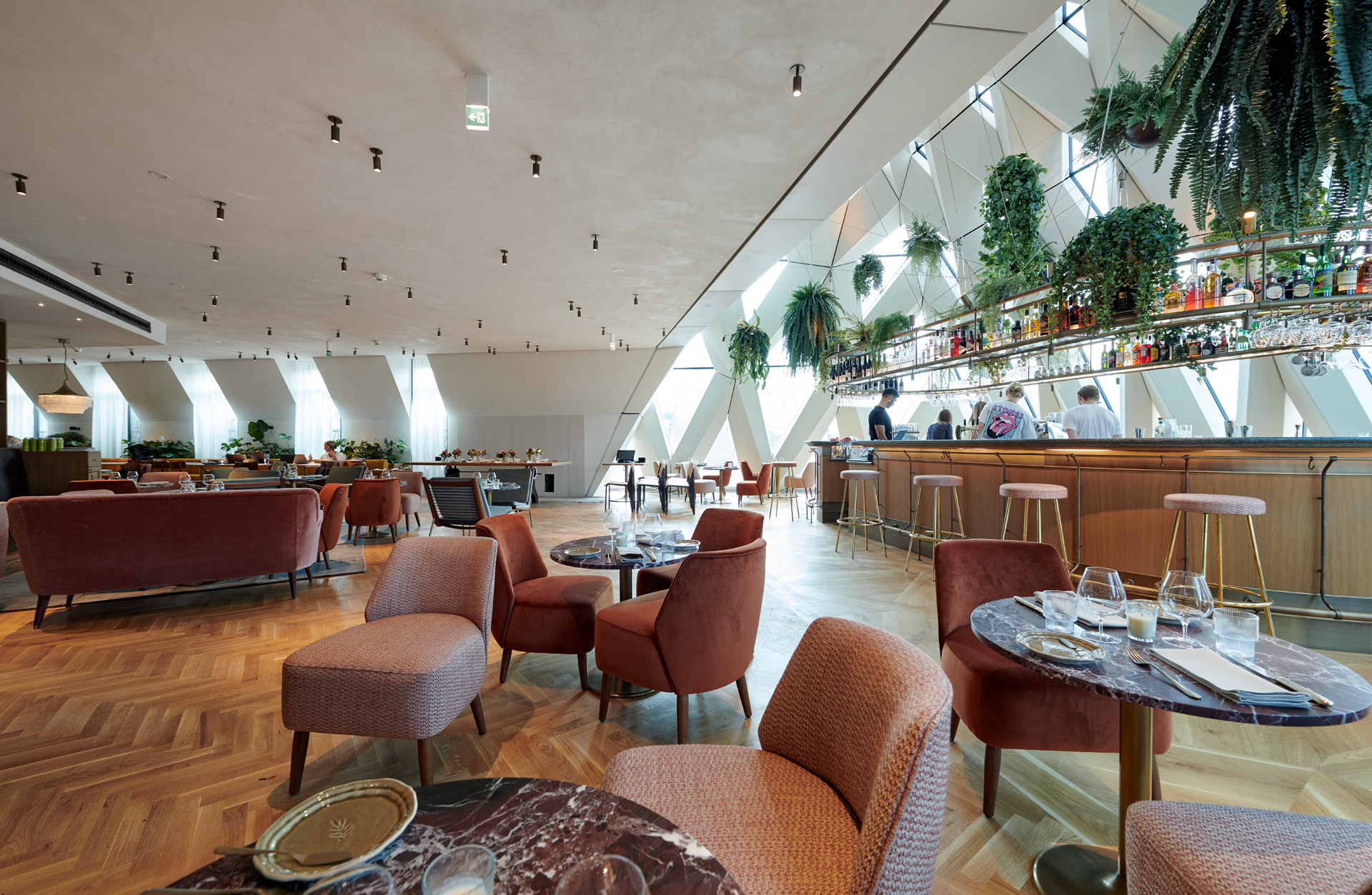
Residential Building Stumpergasse 56
Green subsidized housing
Specialised services regarding building physics for two residential buildings in Vienna. Check and consultation for preliminary certification for “klimaaktiv” in bronze quality.
The report on building physics refers to two planned multi-storey residential buildings to be newly erected in Stumpergasse 56.
In the immediate vicinity to Mariahilfer Strasse 53 new subsidized flats are constructed in a new modern building there. A main focus of this project is sustainability. Apart from a green inner couryard there will be the opportunity to establish a community garden on the roof. In addition a photovoltaic system will be installed on the roofs.
Location
1060 Vienna, Austria
Client
Wiener Wohnen
Main Focus
Competence Centre
For the current project the requirements regarding heat and noise protection are determined and the necessary verifications for submission are created. The evaluation regarding building physics was extended by a 3D model evaluation of the urban environment regarding sunlight exposure.
A preliminary examination for the ecological certificate “Klimaaktiv” in bronze quality was carried out. For this purpose an ecological and disposal index according to IBO was calculated and planning as well as the materials used were optimized respectively. The necessary qualities and steps to be considered for planning were compiled in a catalogue of measures.

„ Thanks to the cooperation between Wiener Wohnen and FCP an optimum choice of materials and structures could be made so that sustainable and climate-friendly execution can be reached. The new subsidized housing in Stumpergasse shows how the quality of life of the residents can be increased by measures for sustainability and climate resilience and that affordable living and innovative, sustainable construction match excellently (Thomas Schuster, head of division of new buildings, Wiener Wohnen). “
Thomas Schuster, head of division of new buildings, Wiener Wohnen


