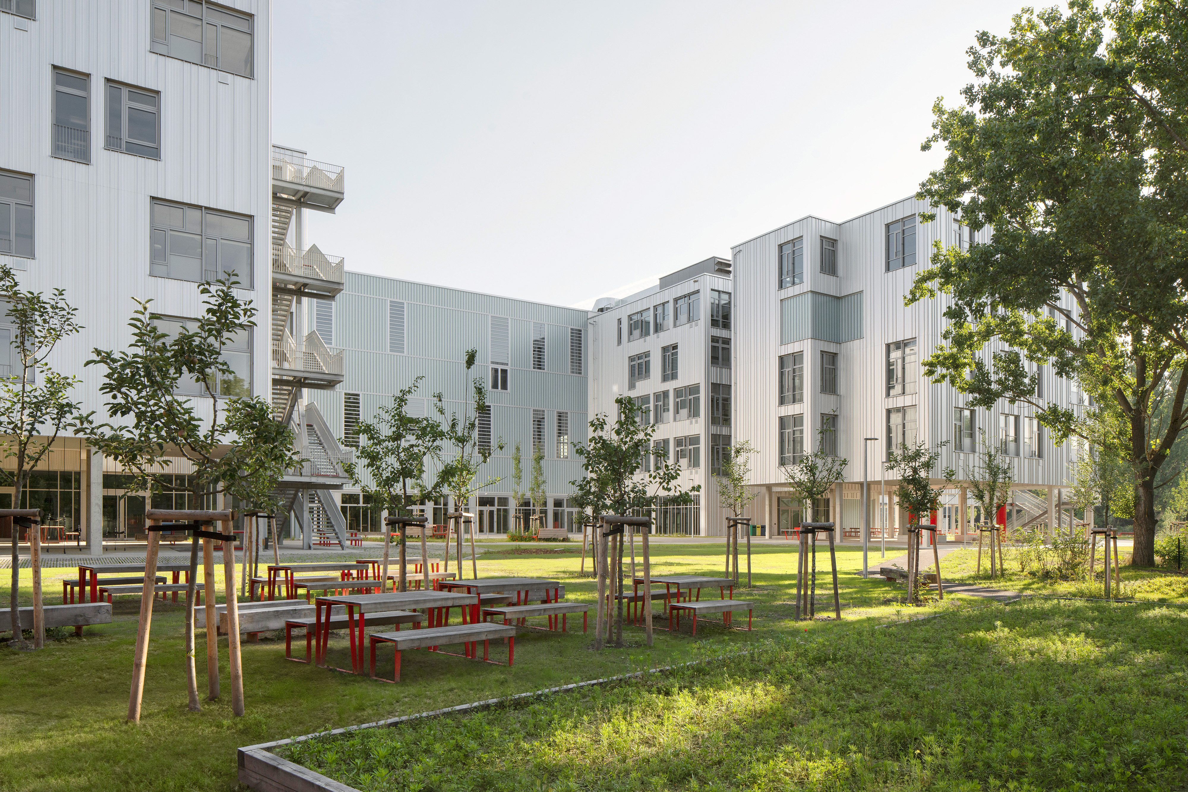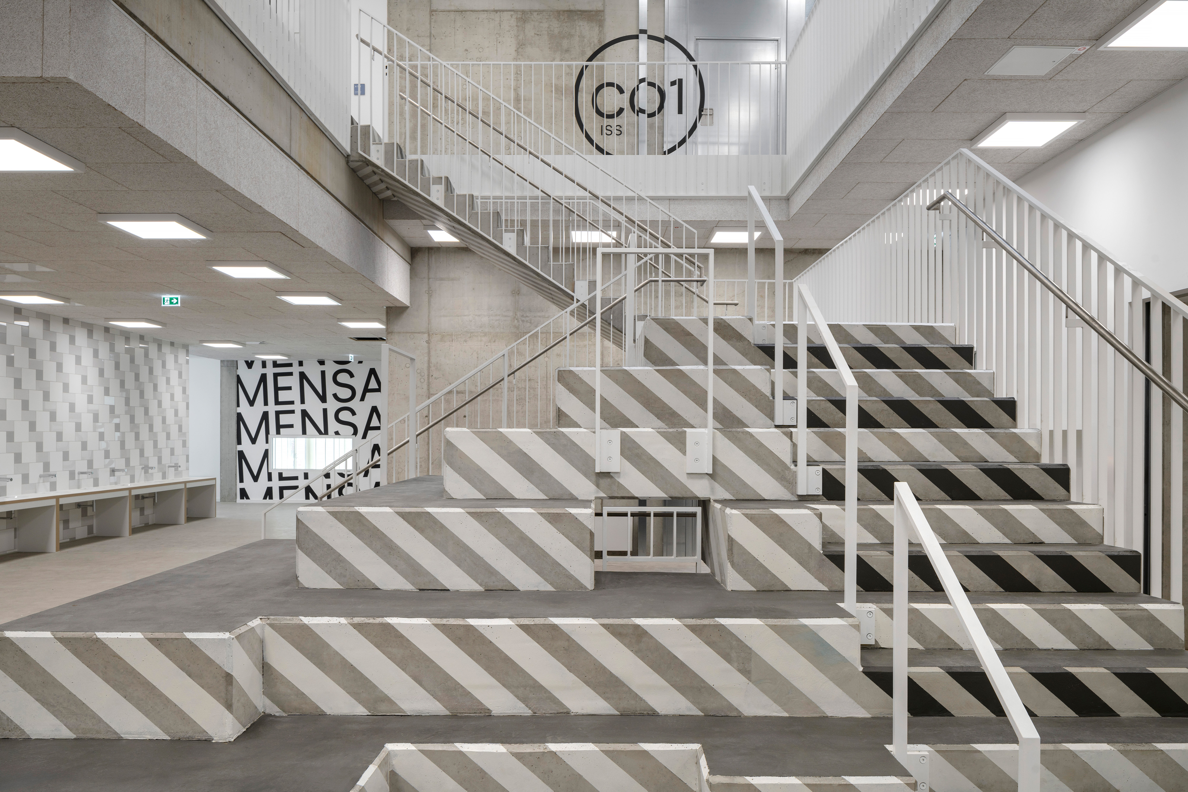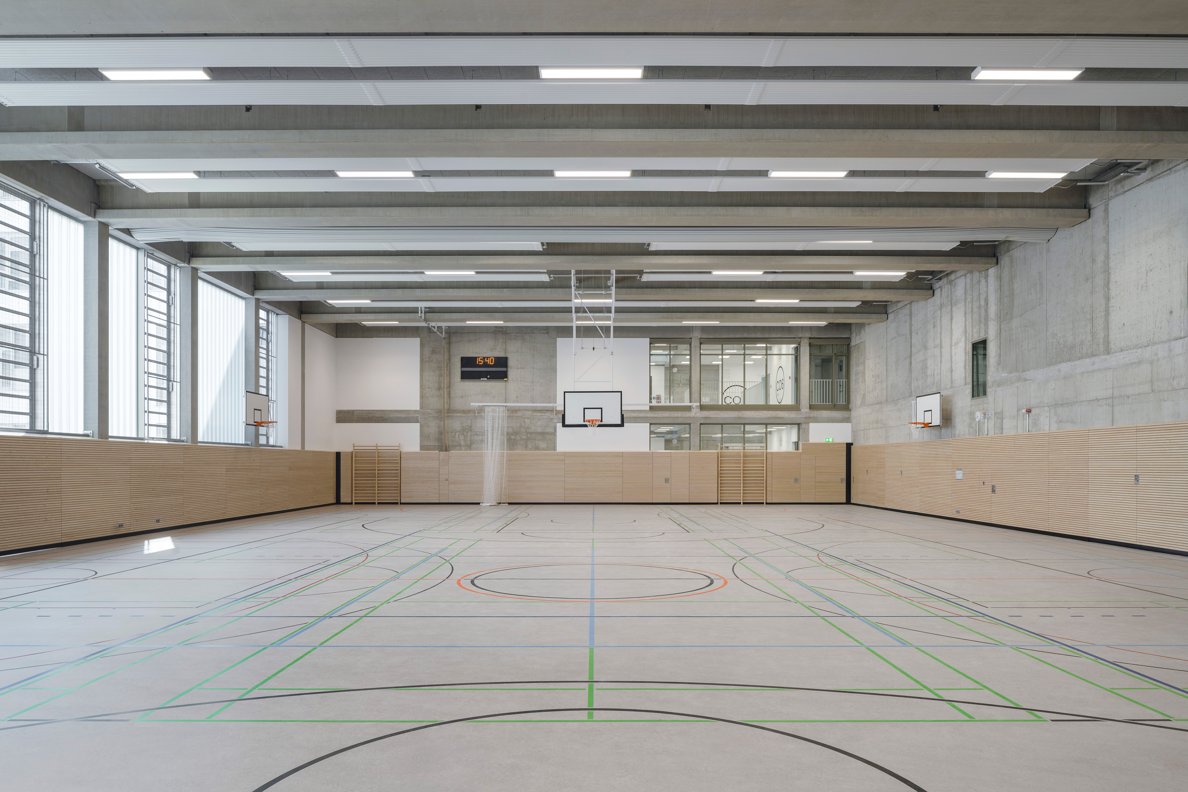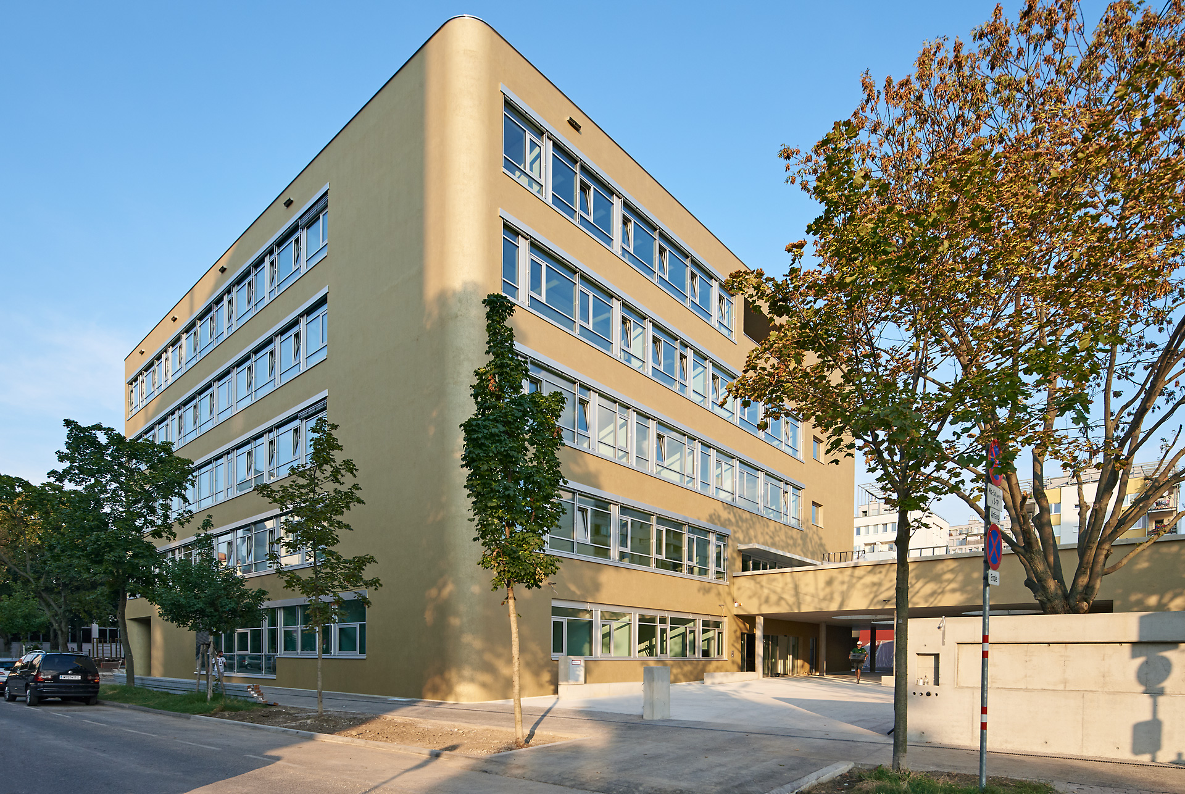
Allee der Kosmonauten
Educational institution . timber construction
Realization of an exemplary concept for the new construction of an integrated secondary school (ISS) and a grammar school.
For the optimization of future planning and construction processes in Berlin’s secondary school construction two exemplary models for an integrated secondary school (ISS) and a grammar school at the Allee der Kosmonauten shall be generated whose flexible building structures can be adapted to variable needs regarding numbers of pupils and speediness. At the same time feasibility of the given area and room programme with an optimized area efficiency shall be reached compared to former school types arranging classrooms lined up beside each other on corridors.
Services in consortium FCP I P I PAG AdK
Location
Berlin, Germany
Client
HOWOGE Wohnungsbaugesellschaft mbH
Main Focus
The building is designed as a pure timber structure. The elements are structured in a simple and clear hierarchy. In the five, quasi identical compartment-fingers there are primary girders positioned tangentially to the centre of the school which carry the load in pillars.
The floor system in the compartment is planned as single-span system with one span direction. On the girders there is a cross-laminated timber layer fastened with shear connectors which forms a shear connection. The ceiling over the second floor is a beam and slab floor which is planned as wood-concrete-composite structure. Cross to the load-bearing direction a cross-laminated timber plate and the concrete plate carry the ceiling construction.



