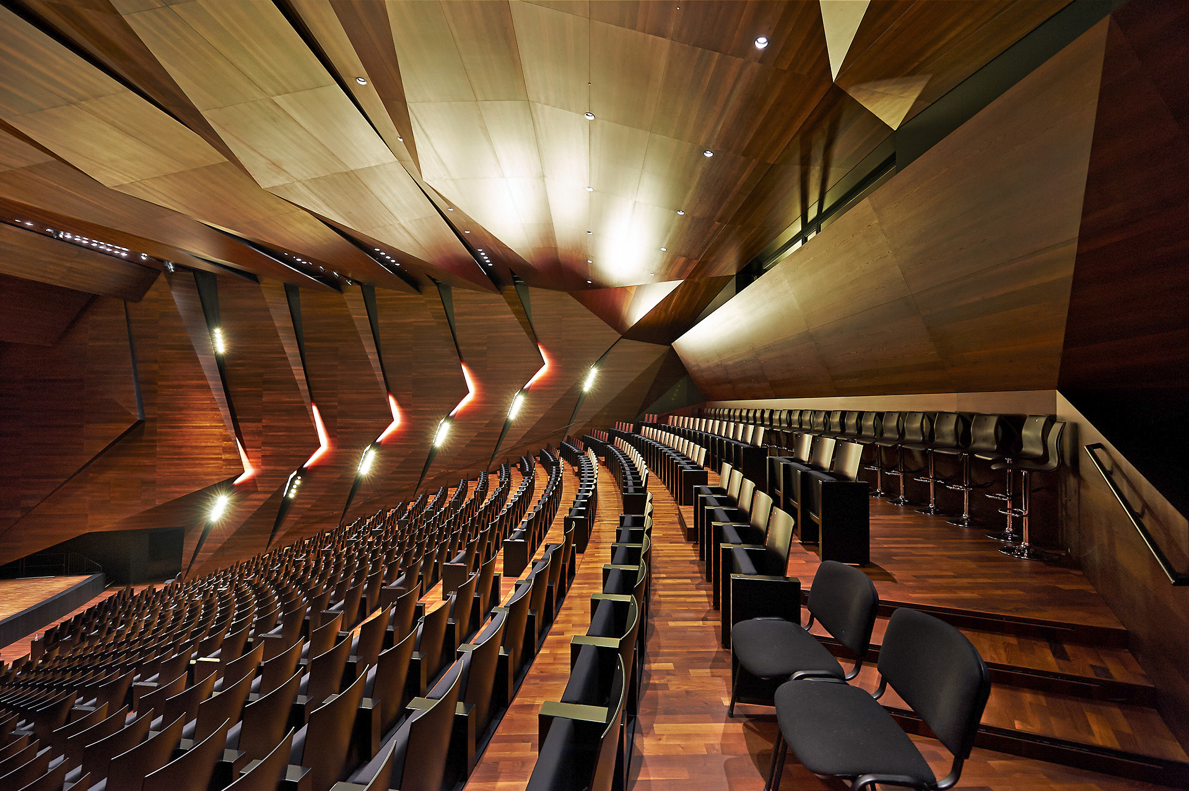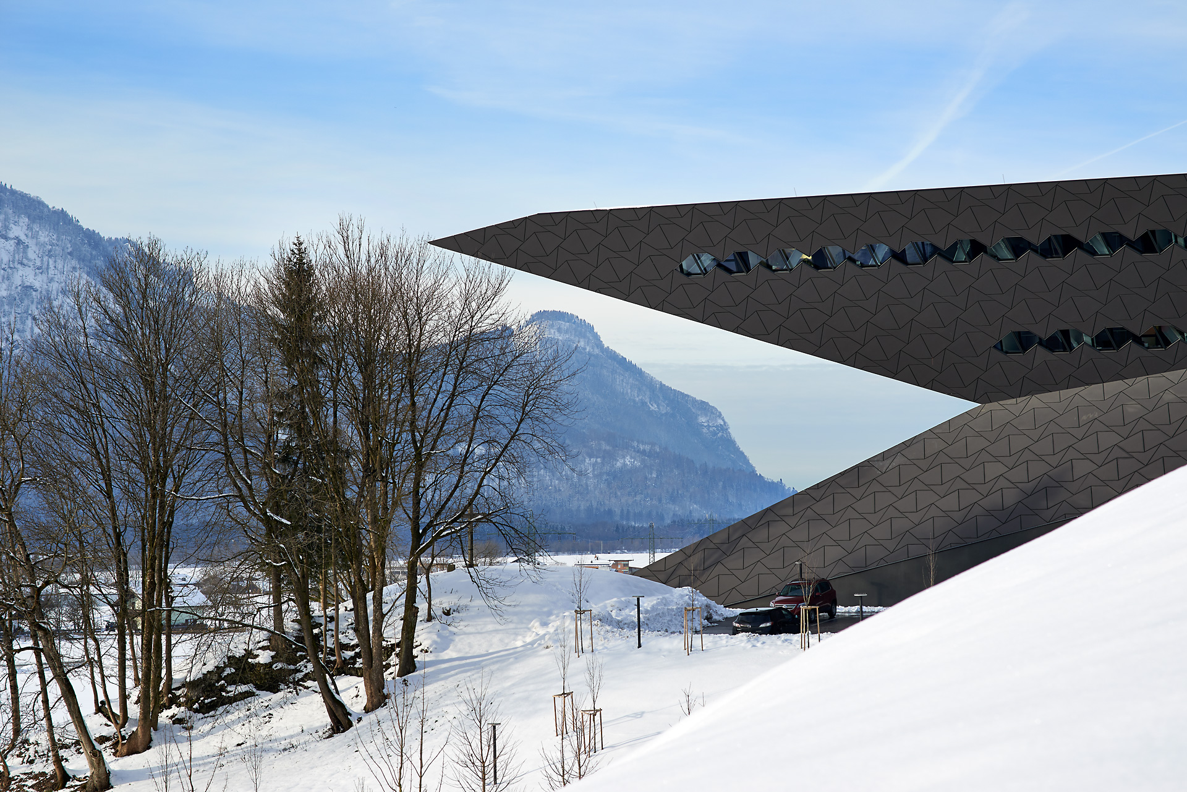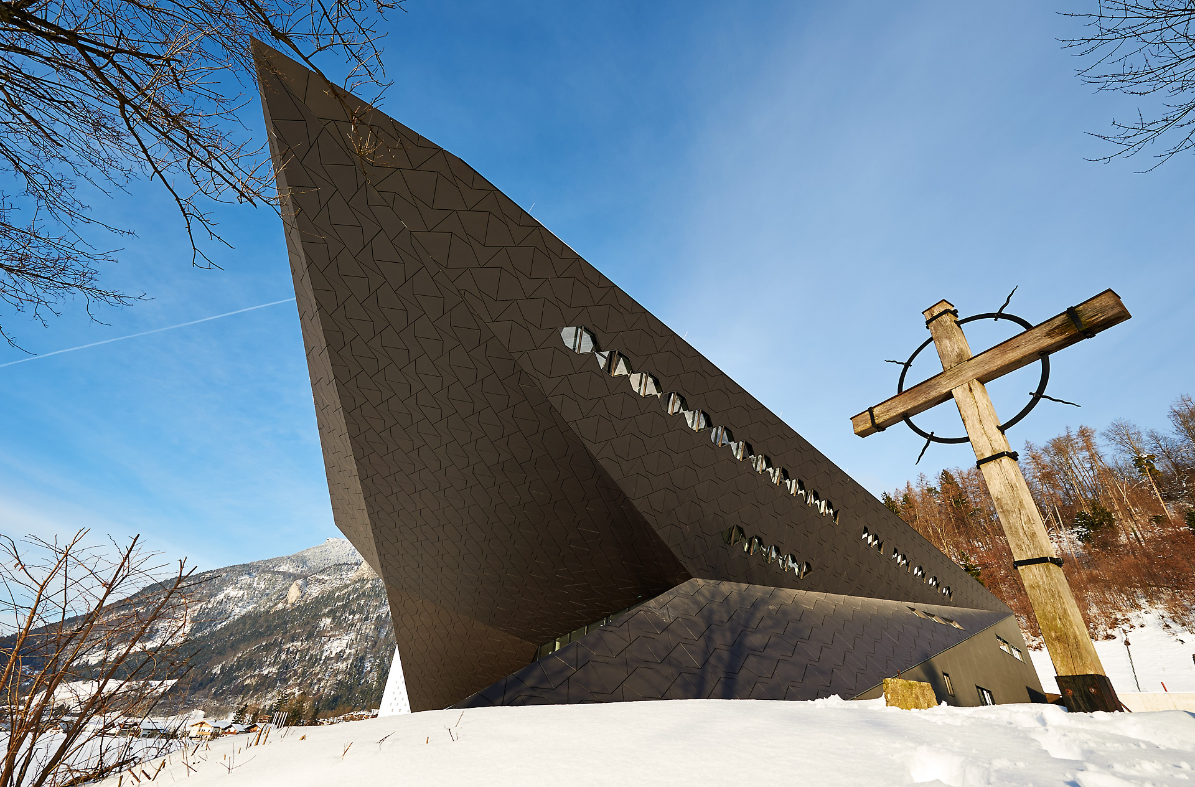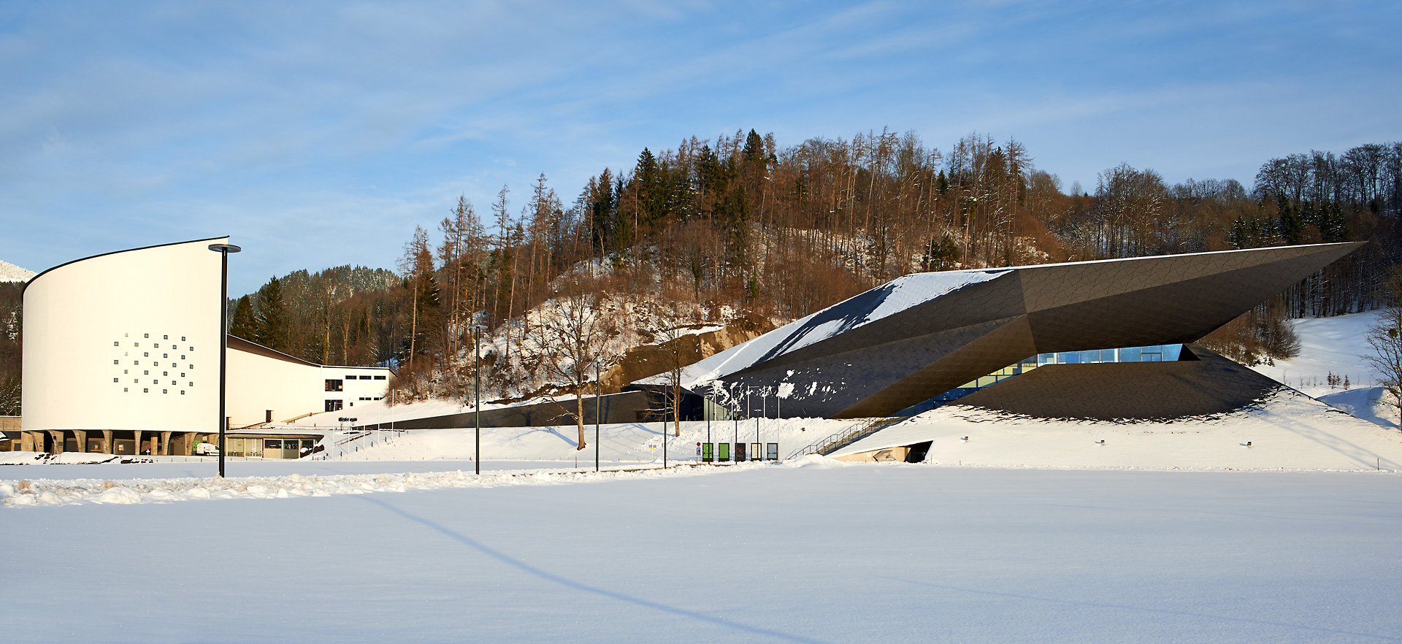
Festival Hall Erl
Event centre
The present festival hall in Erl is a prominent architectural structure and represents both the site and the remarkable supraregional reputation of the Passion Festival.
The main building completely consists of reinforced concrete on the lower floors and partly also on the upper floors. The roof above the festival hall is formed by a steel structure designed as lattice girder especially above the hall and in the projecting areas.
Location
Tyrol, Austria
Client
MHM architects
Main Focus
Competence Centre

„ The new festival hall in Erl has a particularly exciting form, combines all materials, and the exceptionally complicated geometry was a great challenge to us designers and the executive companies. “
Wolf-Dietrich Denk
The floors were generally designed as reinforced concrete floors. The floors in the area of the projection attached to the trusses and the floors in the western part of the hall were designed as composite slabs.
Architect. Delugan Meissl Architects




