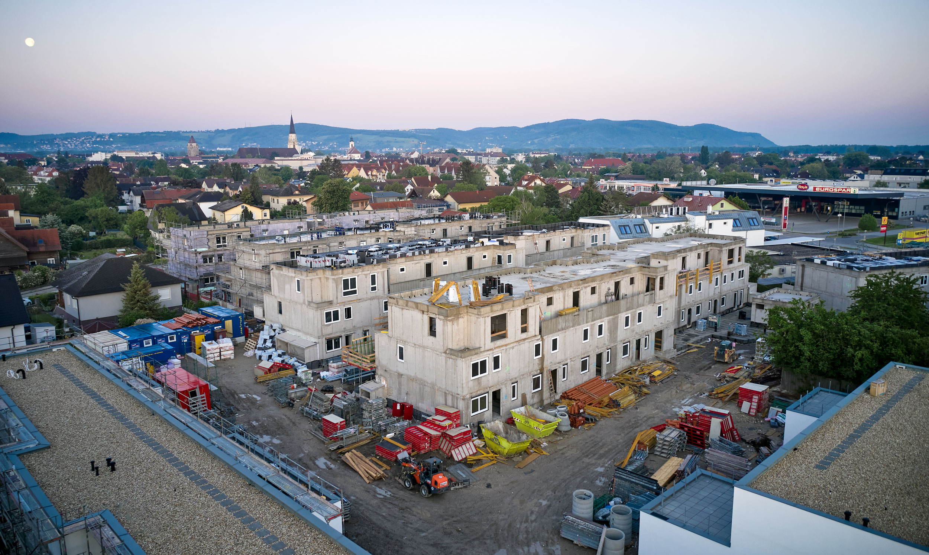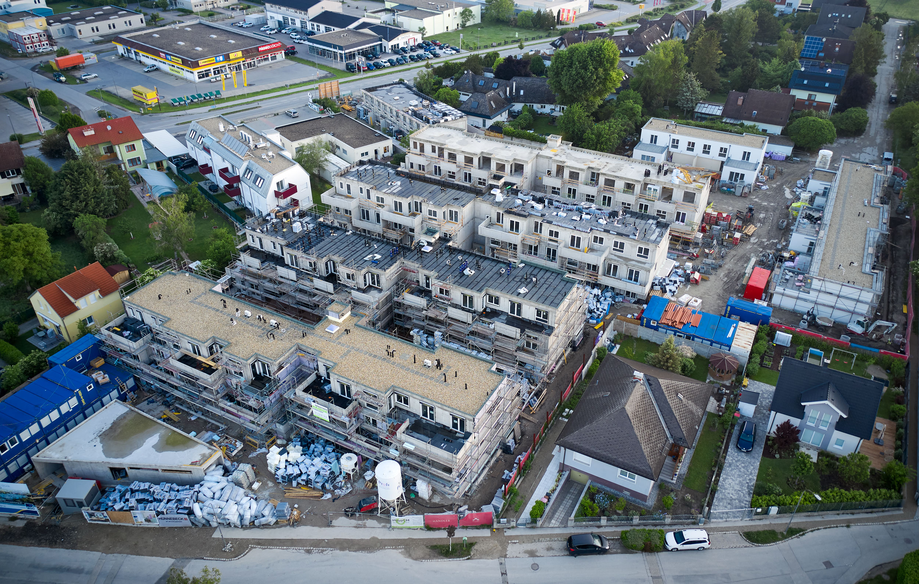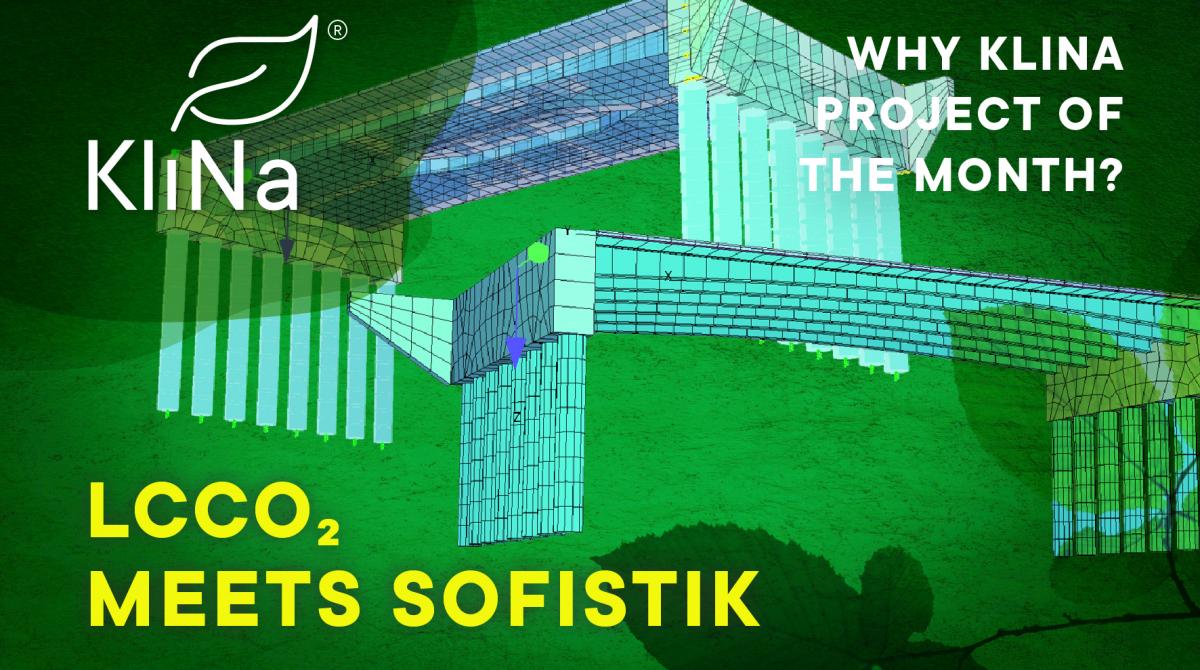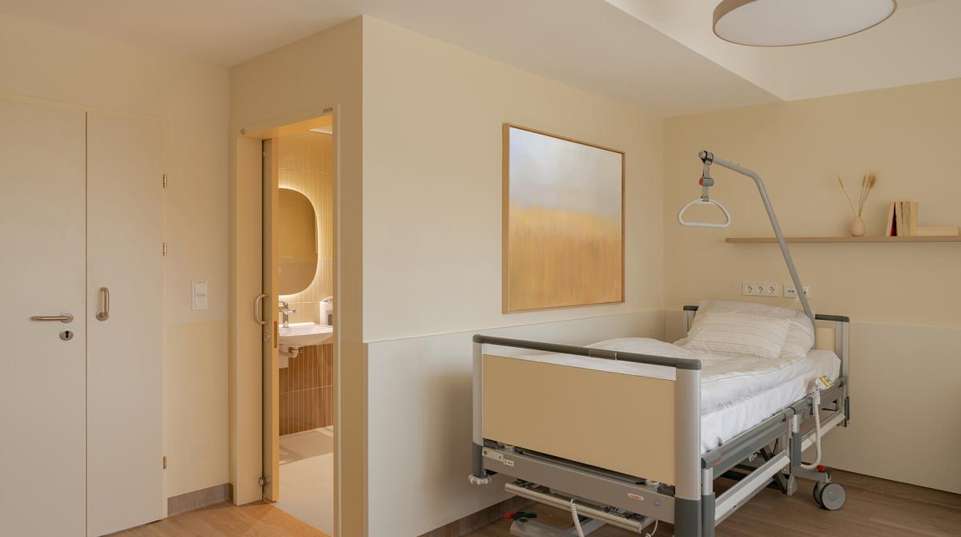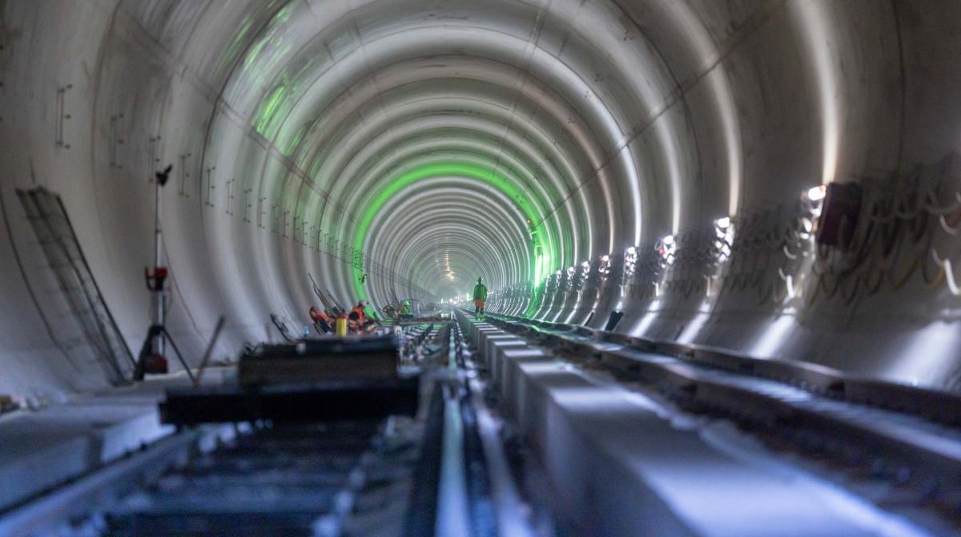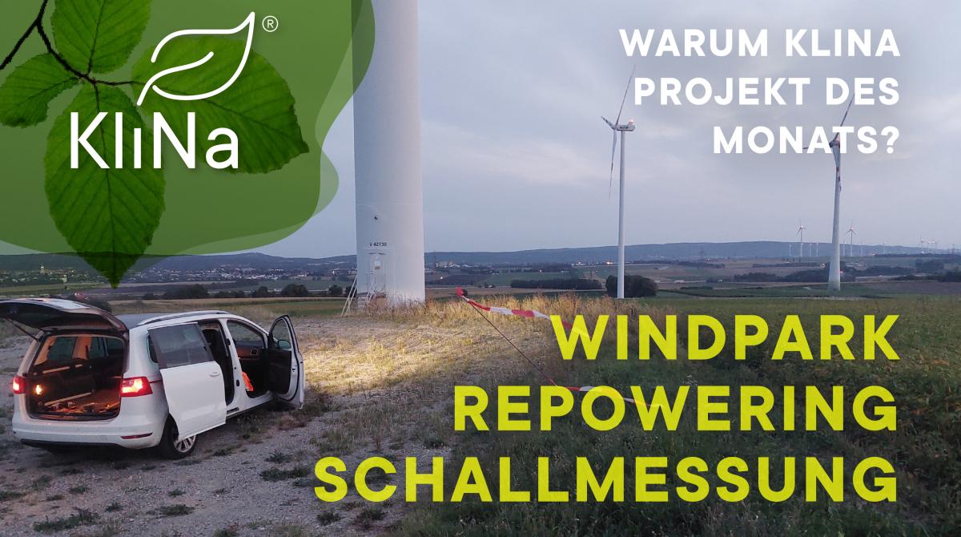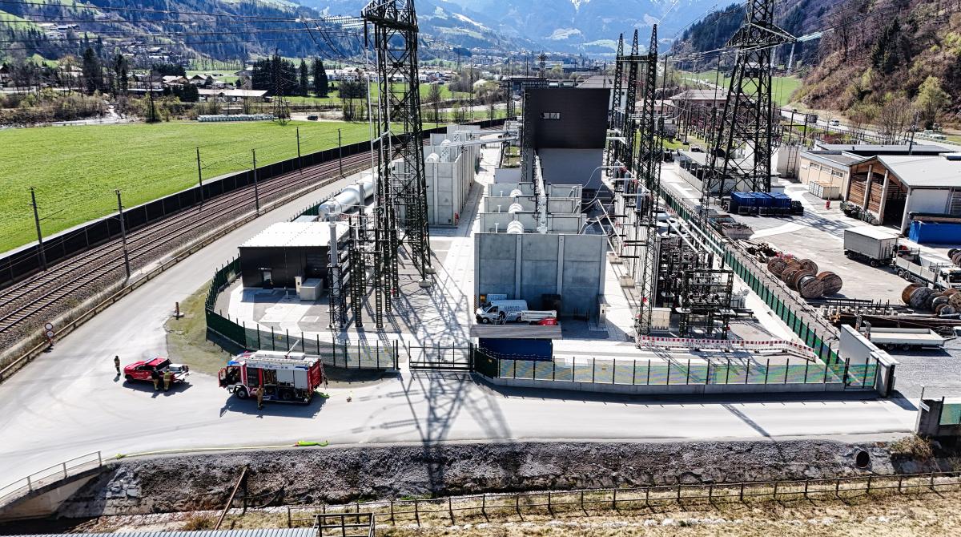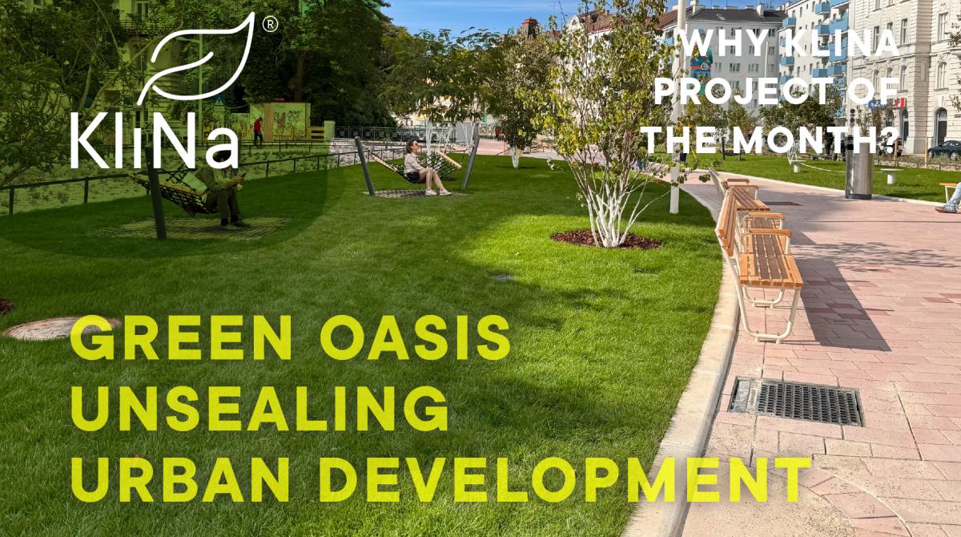Residential Complex Stettnerweg
A residential complex with a total of seven structures is erected on the area of a former industrial hall in Korneuburg. Four multi-family houses, five terraced houses and six atrium houses are constructed. All in all, 93 residential units with a total floor space of 6,115 m² are realized.
Under the buildings of the multi-family houses and the terraced houses a common subterranean garage, which has a single-lane access with a one-way system, is located. As the groundwater table is above the top edge of the foundation, a waterproof construction method is required. In order to have to create as few expansion joints as possible, a waterproof concrete structure with montmorillonite-mat sealing is planned. The baseplate is already established with a gradient. The ceiling over the basement has trusses or thicker ceiling segments to be able to transfer the loads from the buildings located above.
Location. Korneuburg, Lower Austria, Austria
Client. Stettnerweg 11-15 Liegenschaftsentwicklung GmbH
Services FCP. Static and structural design, building physics
Participating CCs. CC Structural Desig Buildings, CC Acoustics, Dynamics, Building Physics, Measurement & Instrumentation
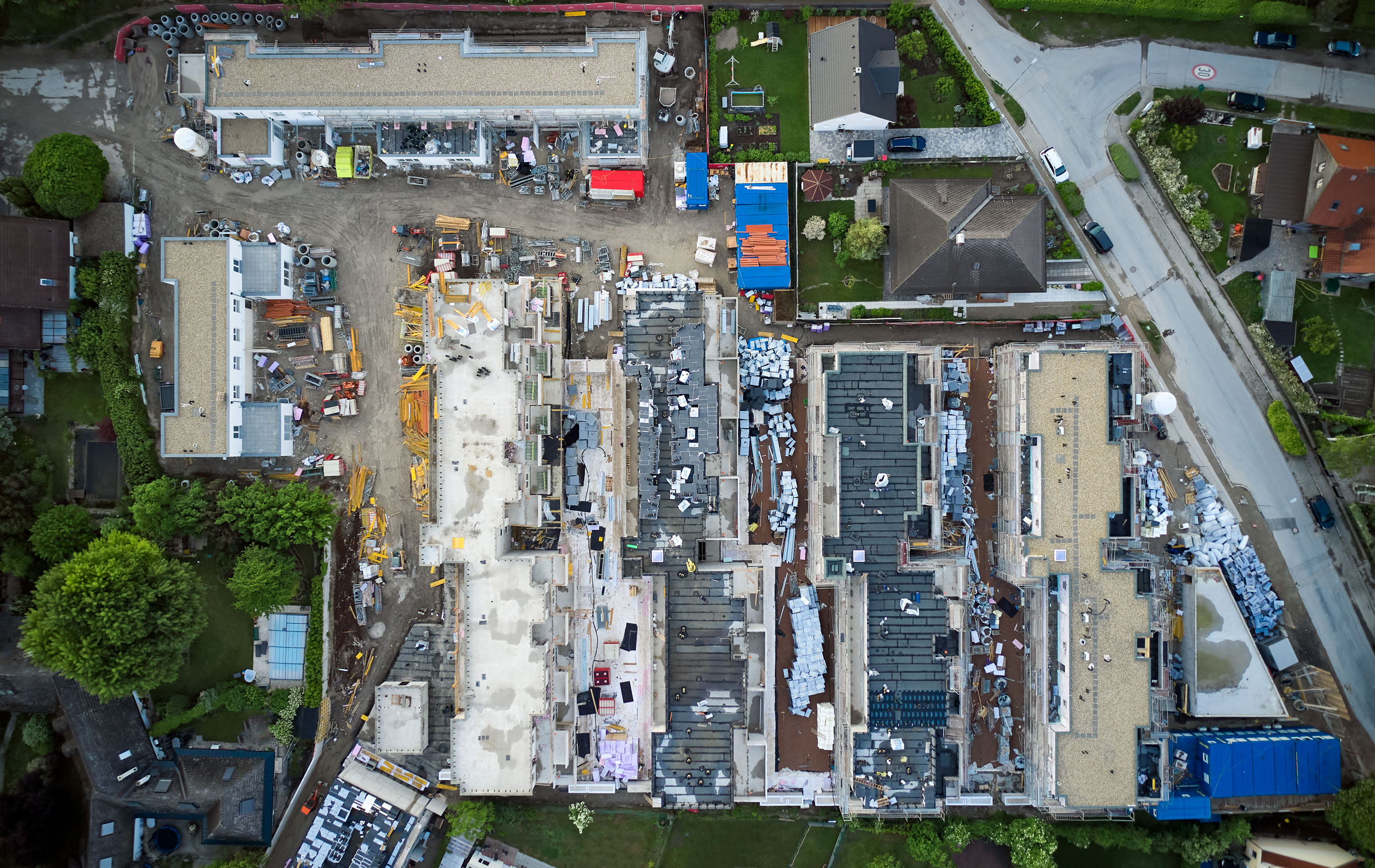
The four multi-family houses have three upper floors and balconies each, which can be decoupled thermally by means of insulation elements. The corridors are heated and connect the flats with the unheated staircase. The buildings are connected to the subterranean garage and have a direct access to the garage. The vertical and horizontal load transfer is performed via shear-resistant reinforced concrete floors, reinforced concrete walls and supports.
The terraced houses have two upper floors each and are also connected to the subterranean garage with a direct access to the parking garage. Here there is also a sufficient number of reinforced concrete walls to be able to transfer the horizontal and vertical loads into the ground together with the shear-resistant floors.
Part of the atrium houses have basements and two roofed car parking spaces on ground floor level, which can be used as living space on the upper floor. The atrium houses also have two upper floors, and they also have a sufficient number of reinforced concrete walls to be able to transfer the horizontal and vertical loads into the ground together with the shear-resistant floors.
On the property there are also a pool with a garden house and a waste disposal building on Stettnerweg, whose roof also spans the ramp. There is a second waste disposal room at Steibstrasse.
Furthermore, roofed bicycle parking spaces are available on the property, which are west of the multi-family houses.
The shell construction works were concluded at the beginning of May 2022. Currently the finishing works and the outdoor facilities are finalized. The project will be handed over to the building owner in October 2022.
