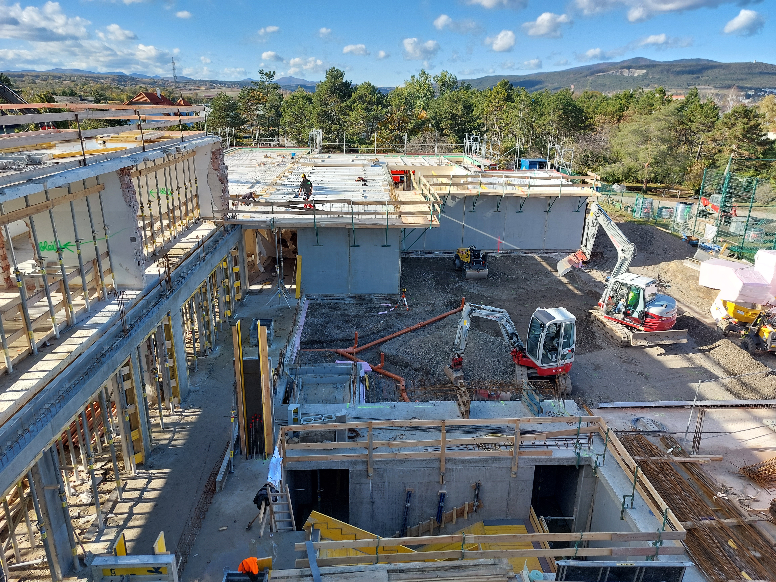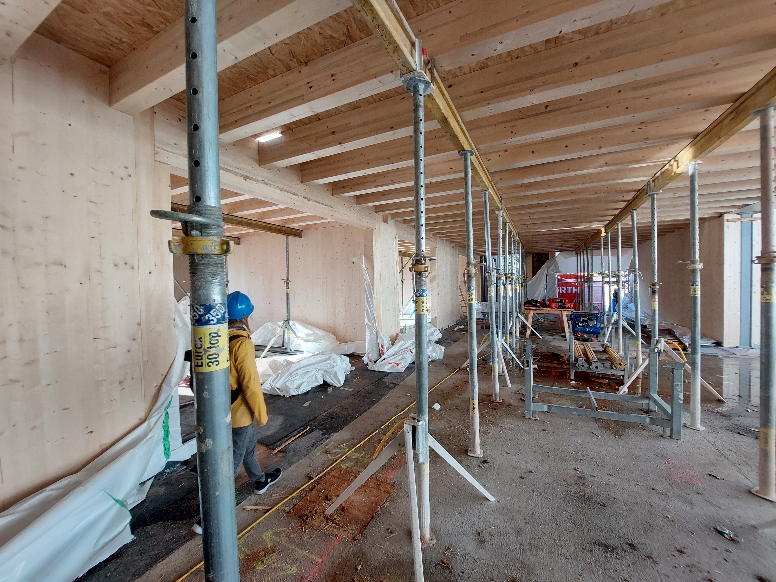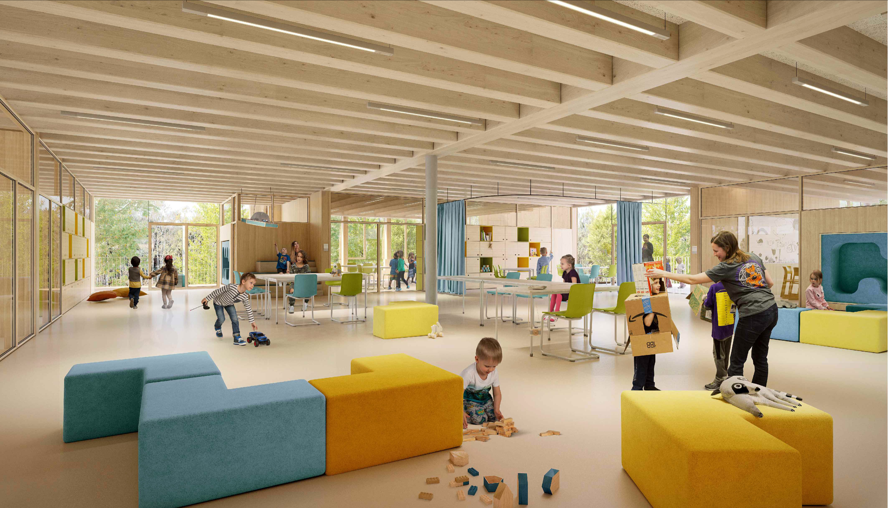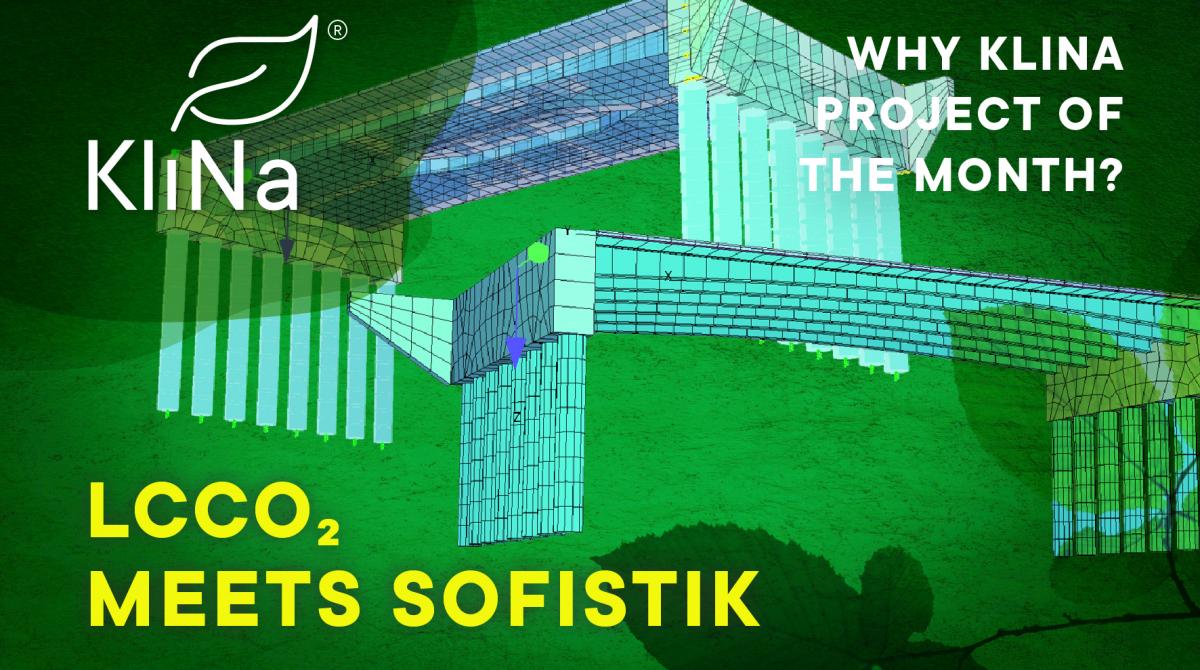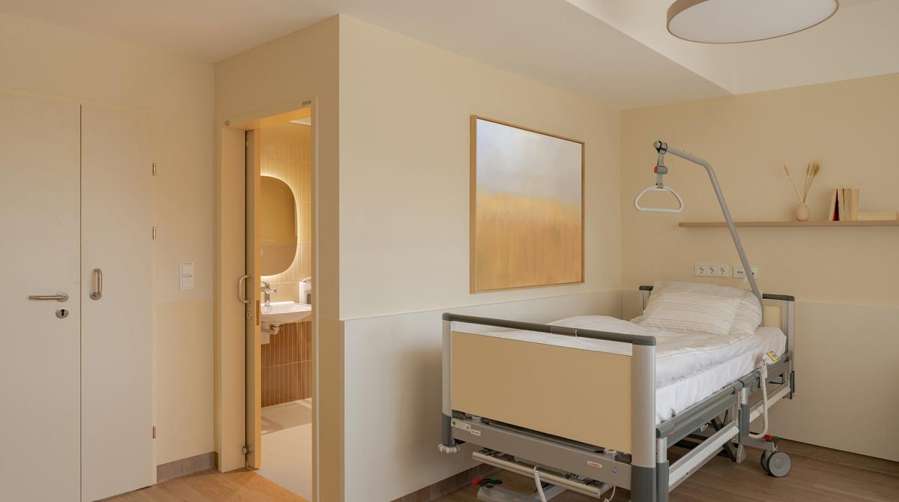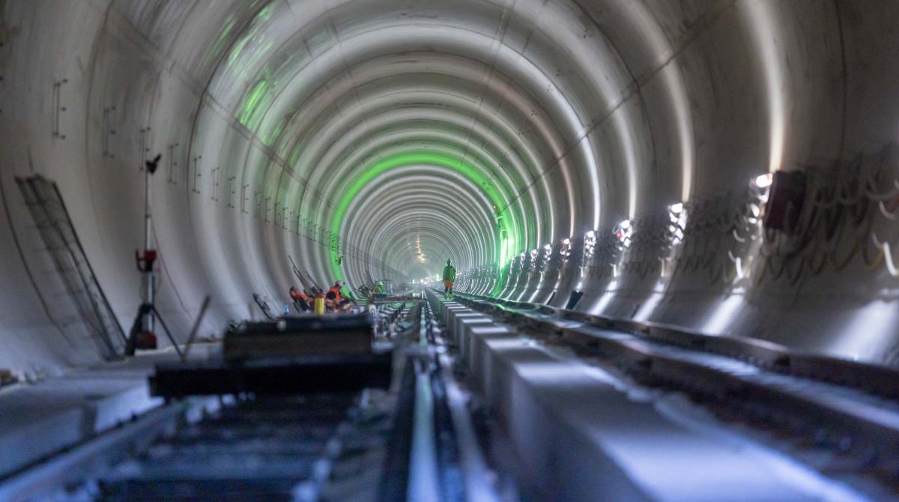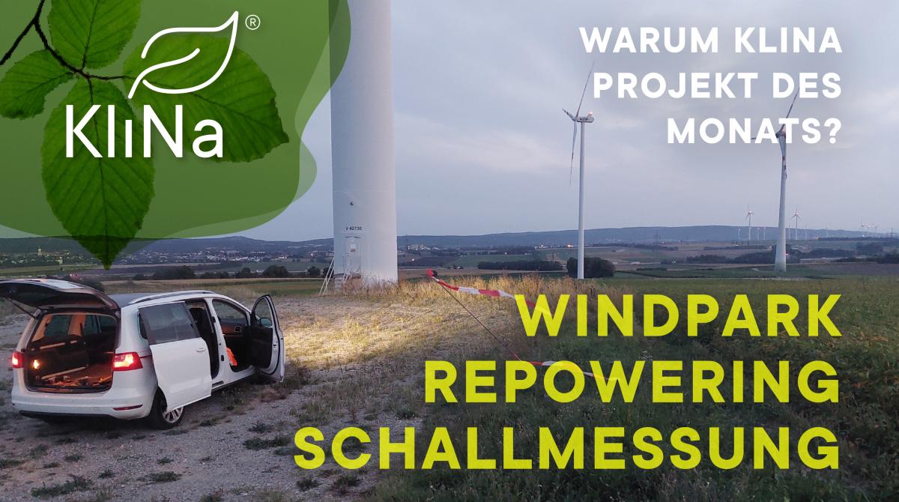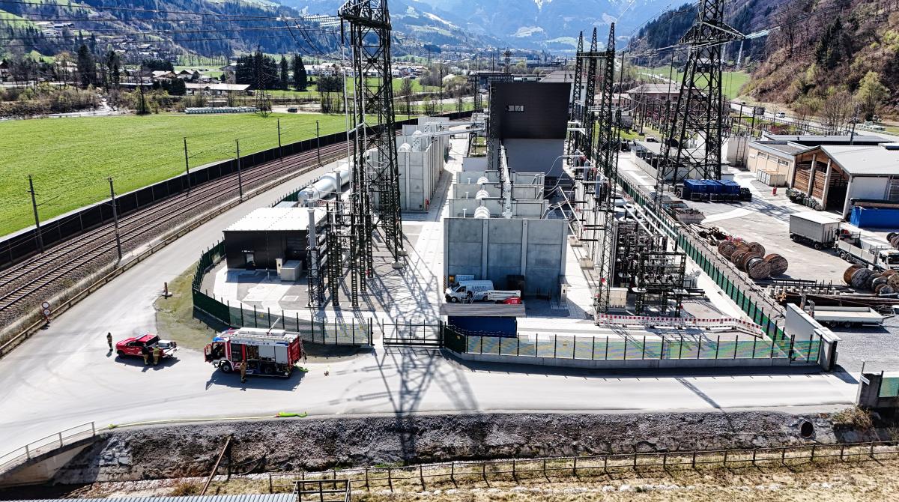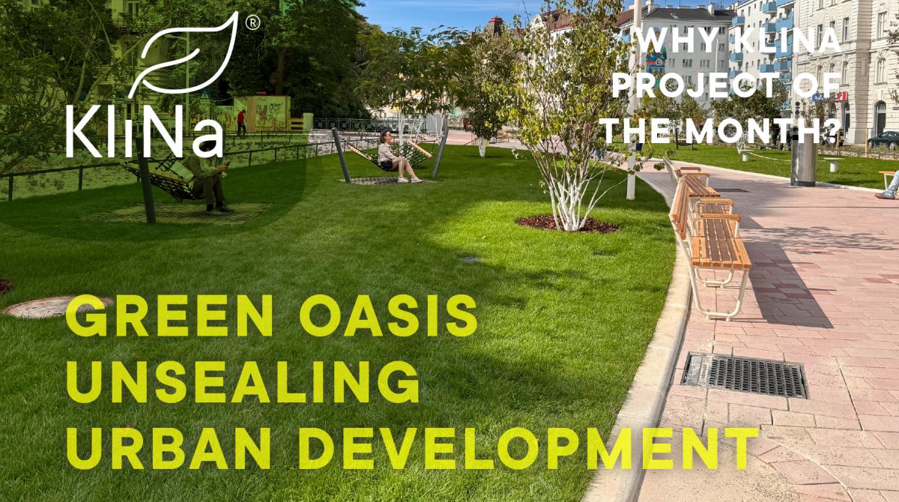Elementary School Kottingbrunn
Due to the reconstruction and extension of the existing elementary school in Kottingbrunn the existing central building was comprehensively restructured. In spite of long corridors the elementary school gets a new central core from which the functions are consistently made accessible. The big assembly hall has a wide staircase with sitting steps as well as a refectory with direct access to the garden.
In the choice of materials great importance is attached to CO2 emission during construction and transport. The glued-laminated timber structure and wooden frame construction as well as predominant re-utilization of the existing basic fabric represent an ecologically sustainable construction method. The building is heated and cooled by means of geothermal energy, the required demand in electricity for the heat pump is covered by a photovoltaic system.
Location. Kottingbrunn, Lower Austria
Client. Town of Kottingbrunn
Services. design-build, statical and structural design, cost estimation, building physics, fire protection design, site supervision, health and safety engineering, drainage design
Participating CCs. CC Project Management & General Consultant Buildings, CC Structural Design Buildings, CC Site Supervision, CC Acoustics, Dynamics, Building Physics, Measurement & Instrumentation, CC Building Design, CC Health & Safety Engineering, CC Tender Procedure & Cost Determination, CC Asset Management & BRIMOS
